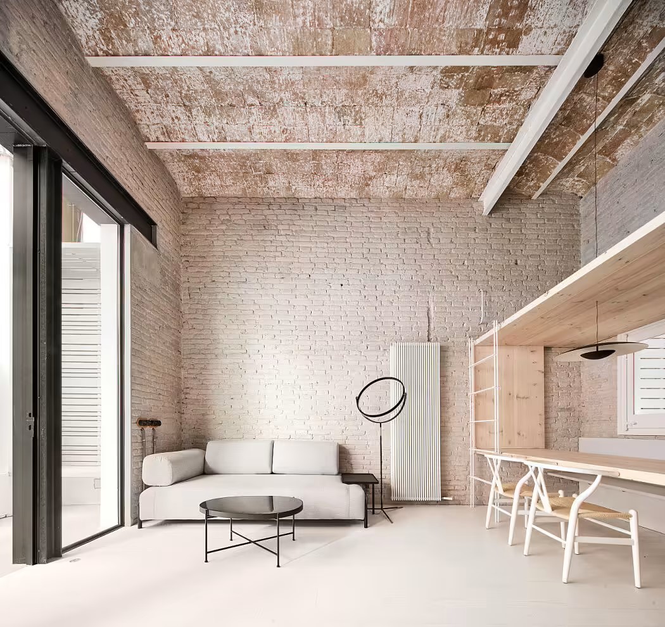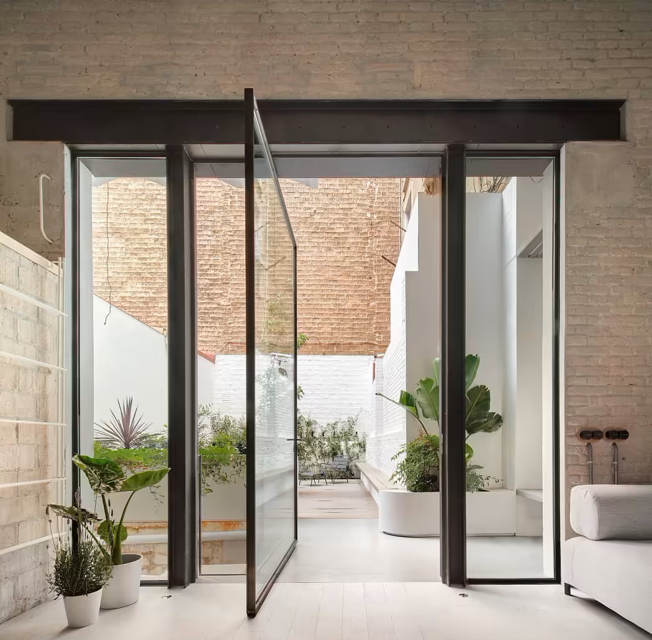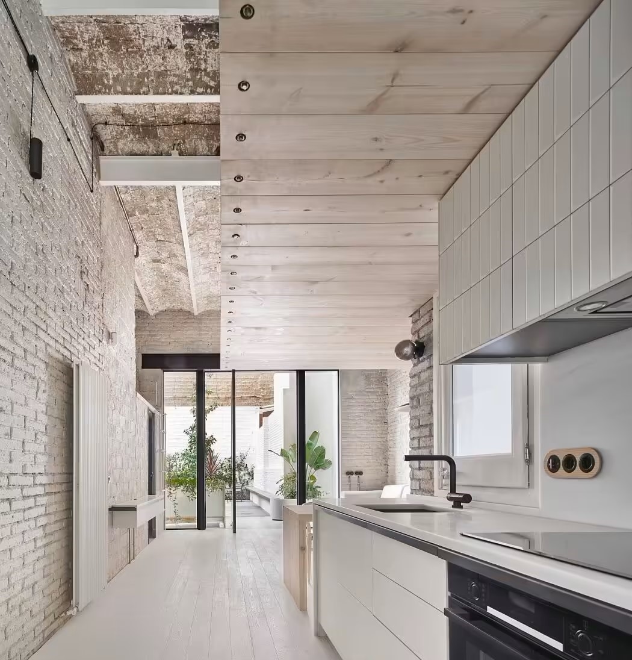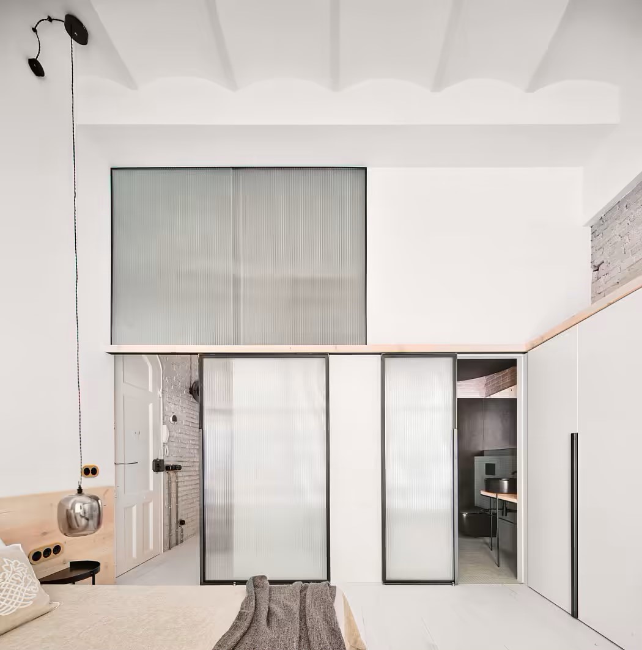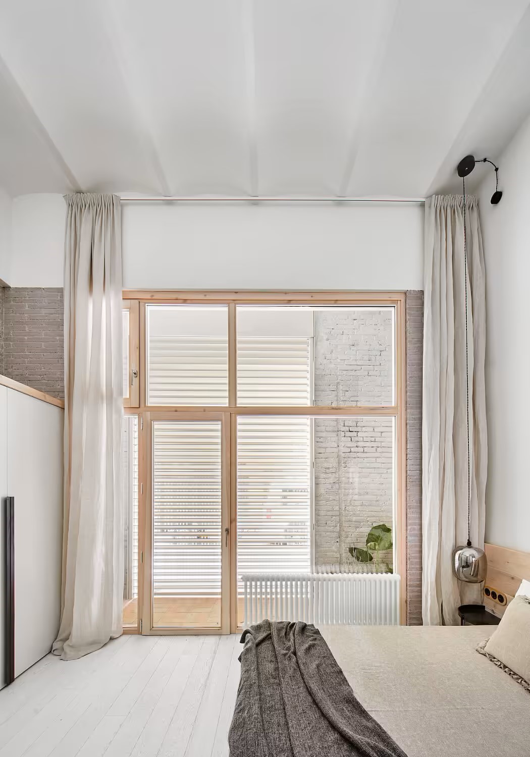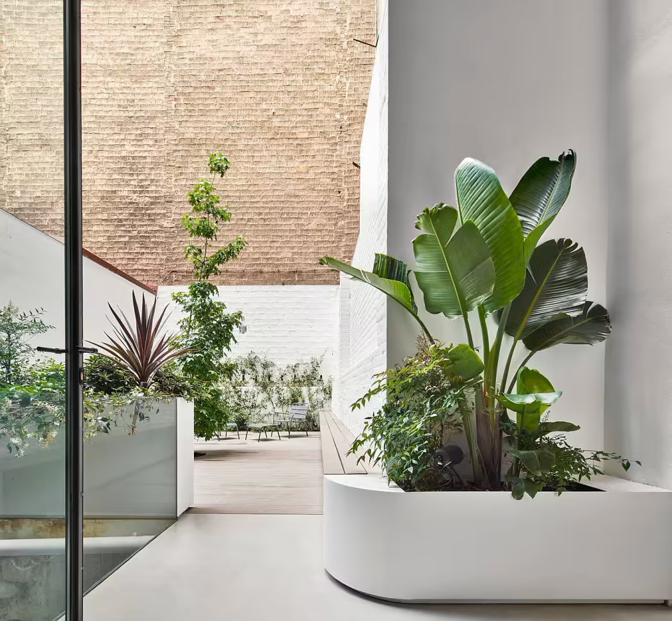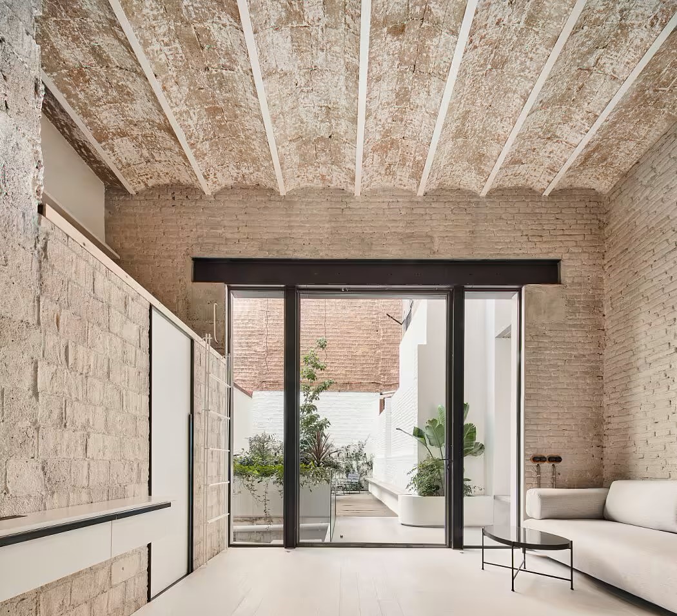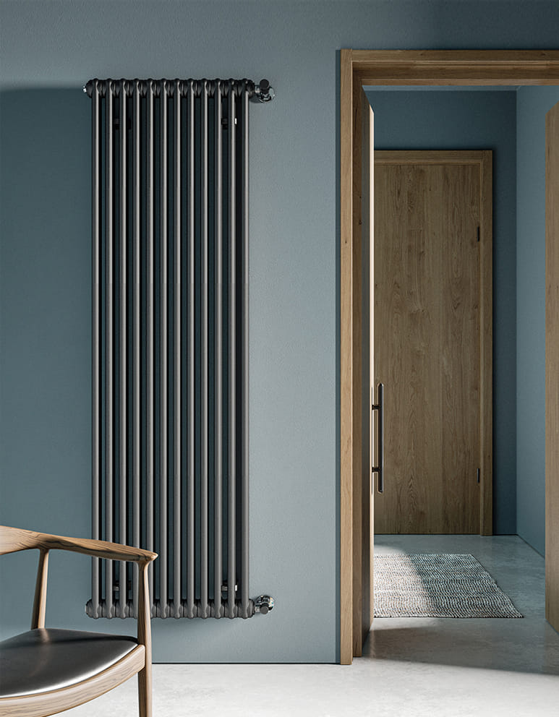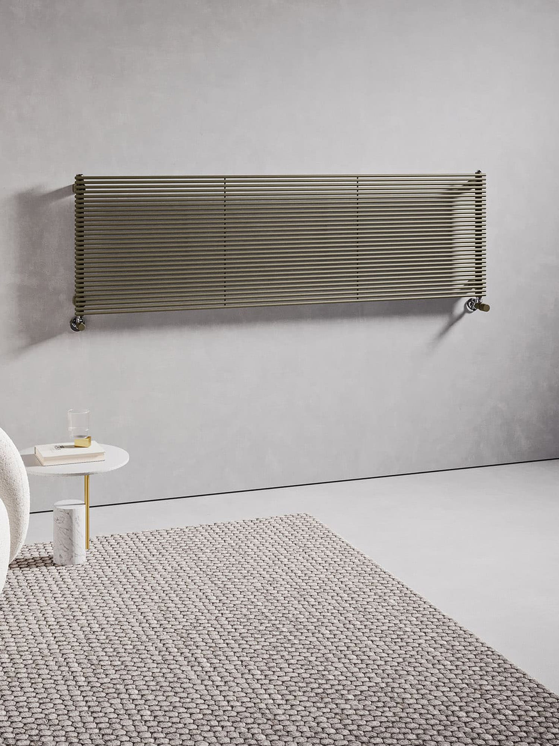This project transforms a house and makes it unique with its perfect industrial style architecture. Located in the centre of the Gràcia district, this property was the ground-floor warehouse of a small construction company, now converted into an apartment. The main difficulties are the internal division of the spaces, the presence of small attics and staircases, and above all the lack of light. The existence of a completely covered courtyard at the end of the property increased the possibilities of the project. The main objective was to create a house where light was the main element and the courtyard was incorporated into the interior, creating a small green oasis in the heart of the city. Taking advantage of the great heights available, the pine floors were turned into furniture and the original warehouse materials were left exposed to emphasise the structure. The design of the iron revolving door is the most unique element of the house, particularly striking in its size and the way it opens to reveal the green oasis. In addition, the white colour enhances all these elements, creating a balance and harmony between the different materials and filtering light from one end of the house to the other. All the furniture was custom made for the house. Every element was designed with the utmost attention to detail, so much so that the design of the radiators was the same as that of the loft access stairs and the bed structures.



