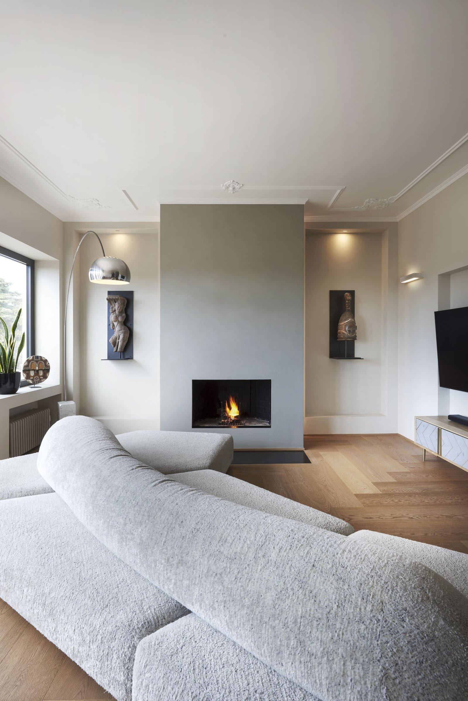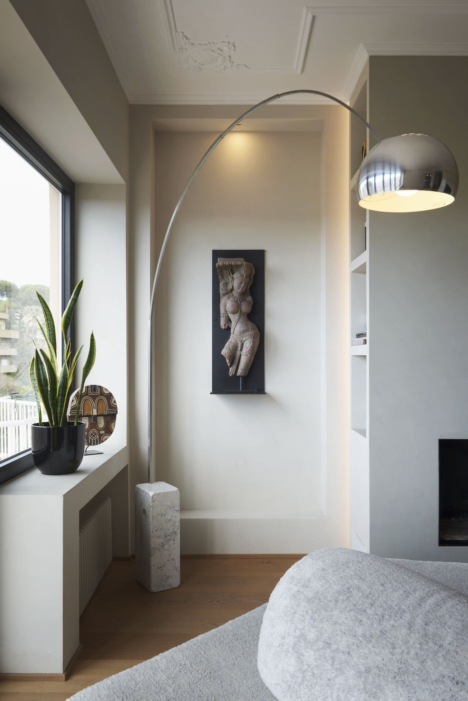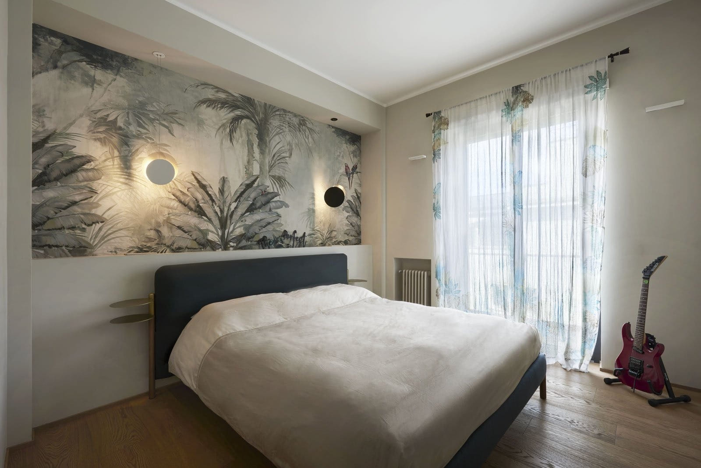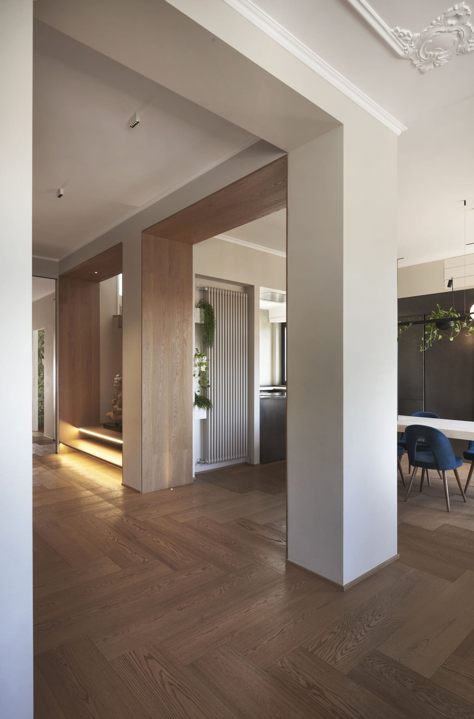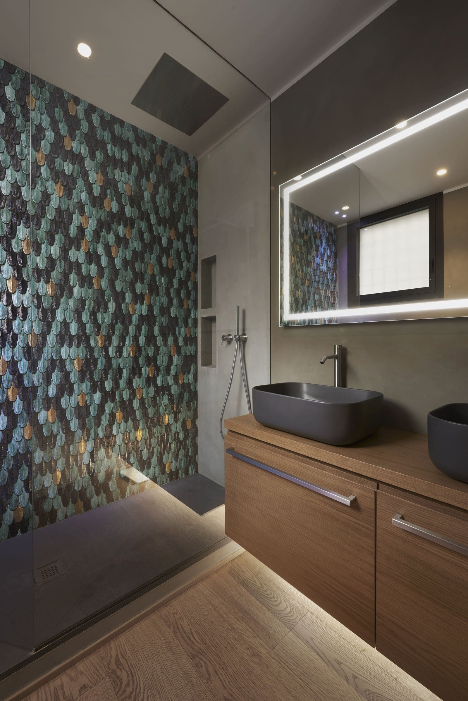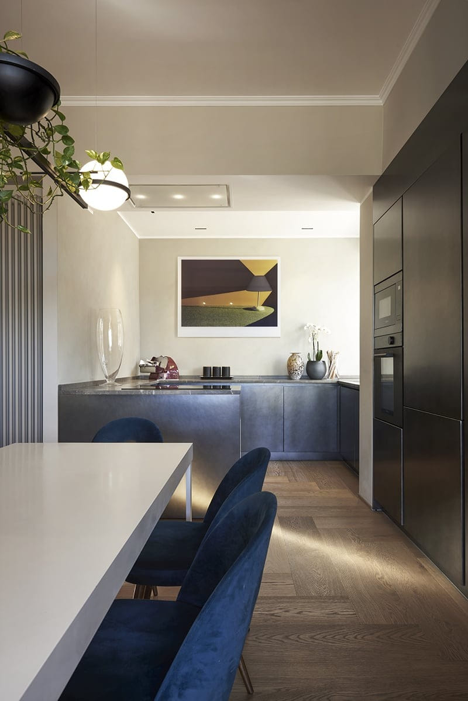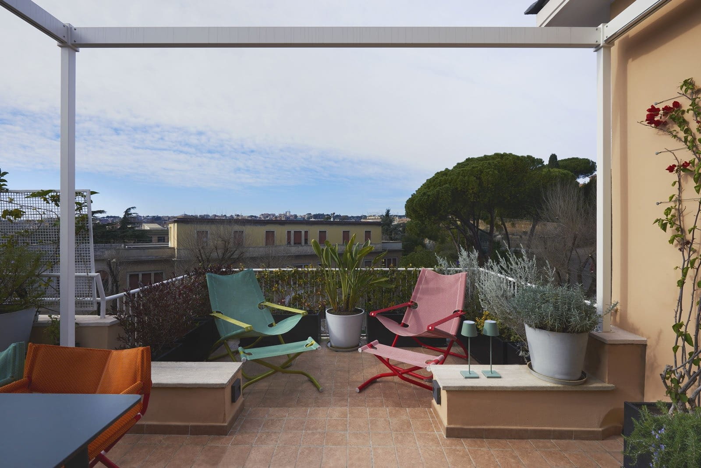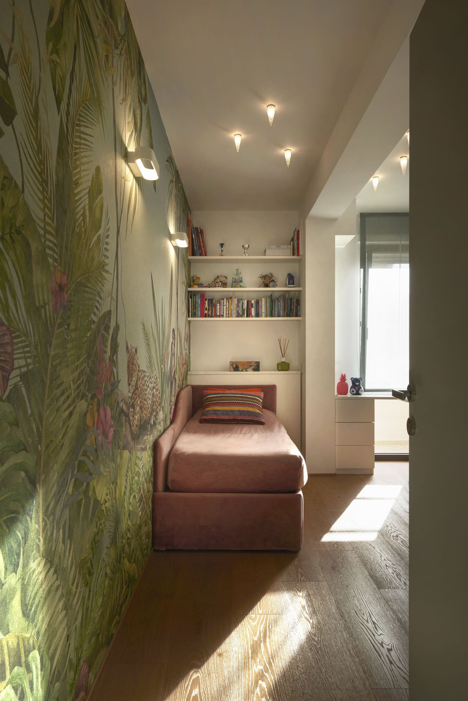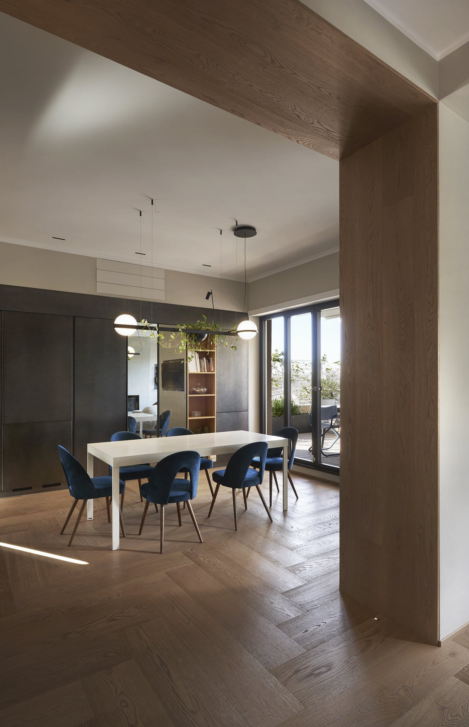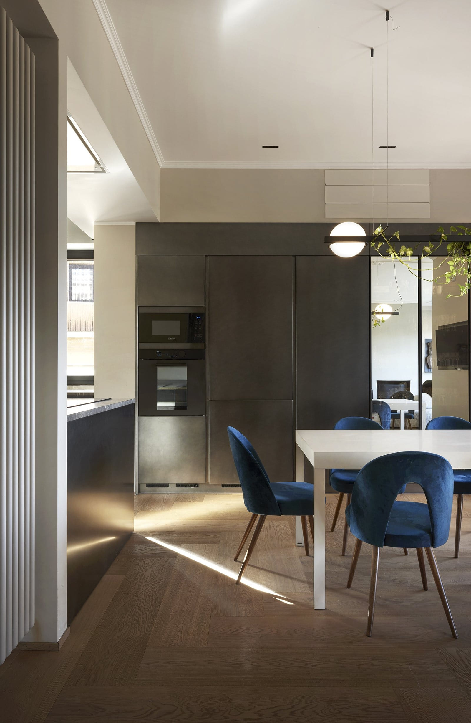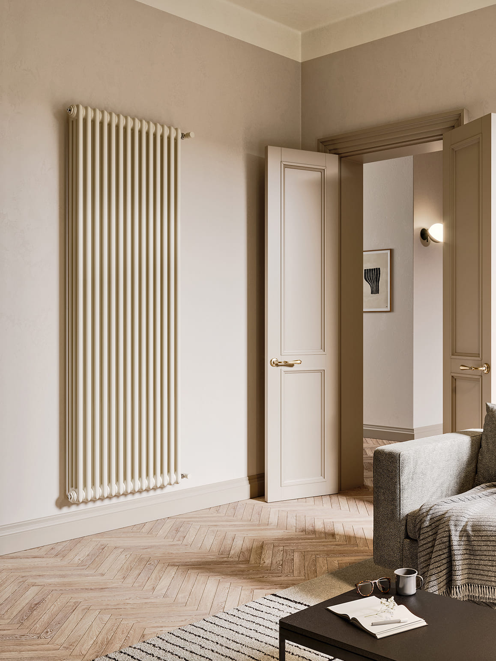The Aventino Penthouse is a residence located in one of the most prestigious areas of Rome. Each of its rooms overlooks large terraces that flood it with natural light.
To emphasise this brightness, the living area has been opened up as much as possible, leaving the various functional areas of the kitchen, dining and entrance in visual communication. The staircase, previously incorporated inside a wall and therefore totally hidden, has been "rediscovered" and exalted, exploiting the space in width and enhancing its architectural lines. In the living room, the fireplace wall, flanked by symmetrical niches, has regained a centrality that gives it depth and importance.
The presence of art plays a very important role in this house, permeating each room and merging with the same architecture that thoughtfully houses it.
The dining and kitchen areas are conceived as a family environment to be experienced spontaneously in everyday life. Nevertheless, the refined style is evident in the shapes, the perspectives and the preciousness of the materials chosen. The sleeping area comprises three bedrooms and two bathrooms.
On the upper floor there is a study, a guest room and a bathroom overlooking the beautiful Roman rooftops.


