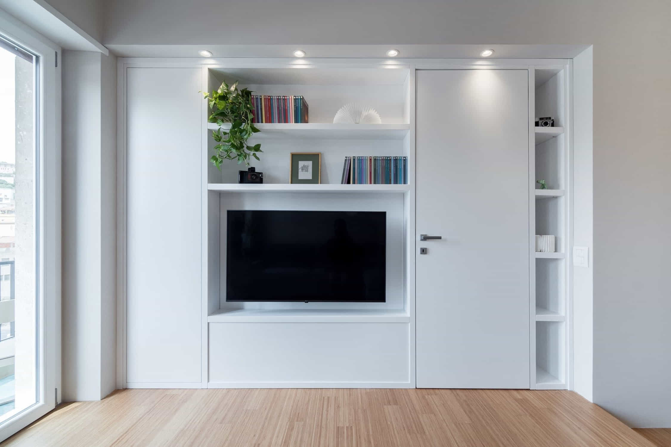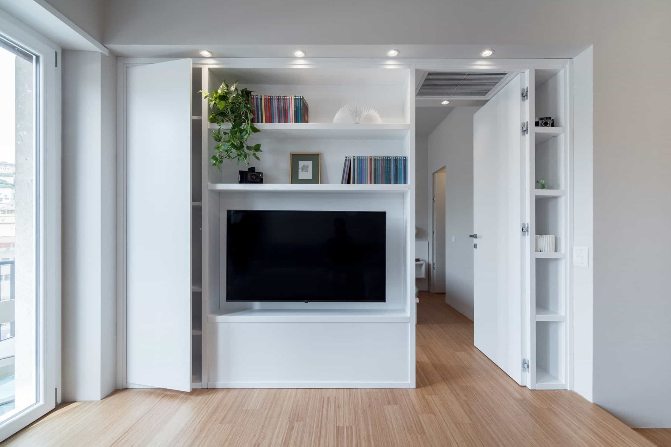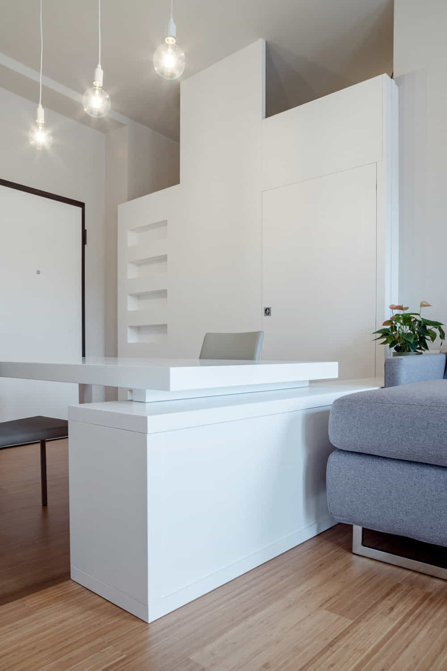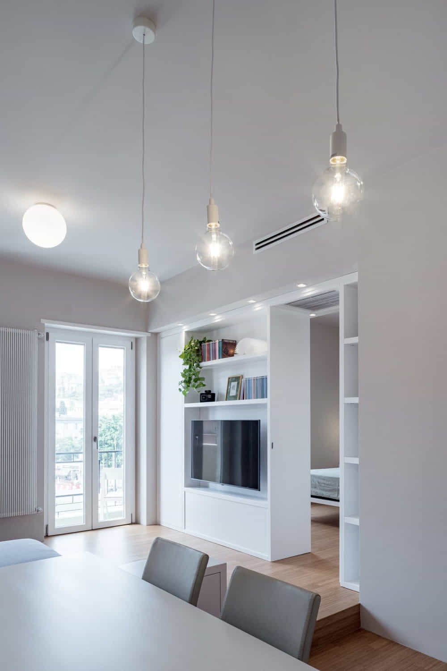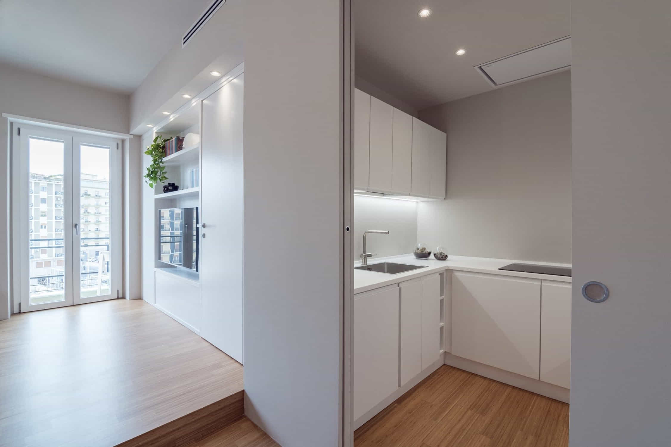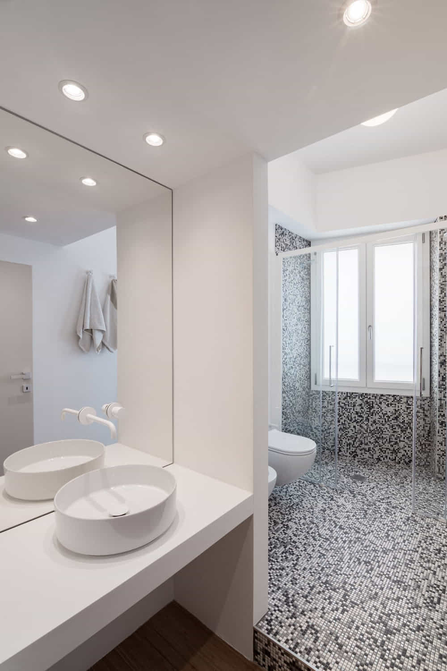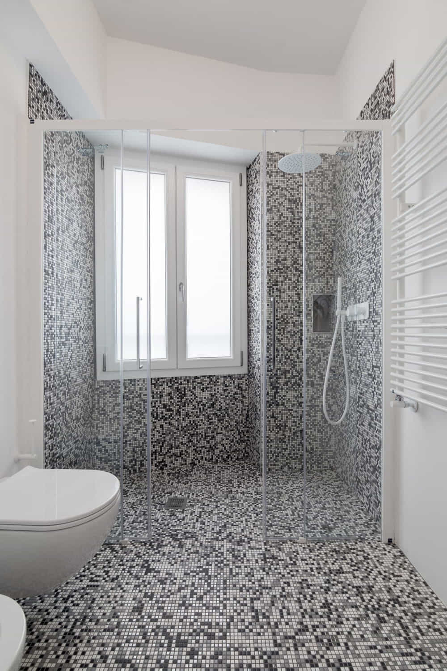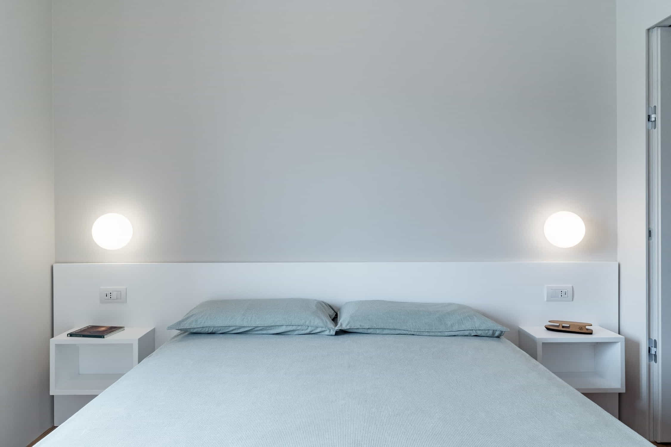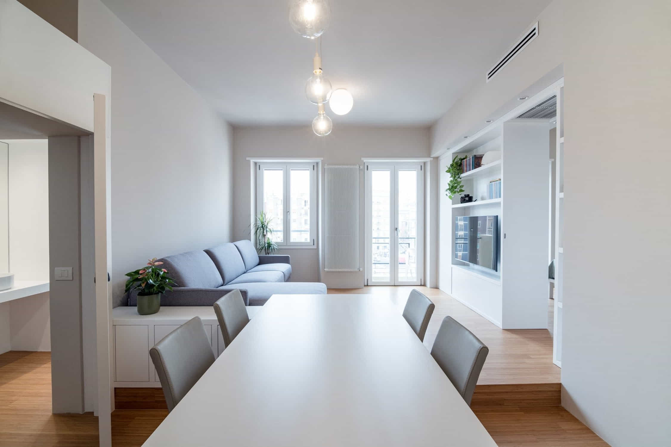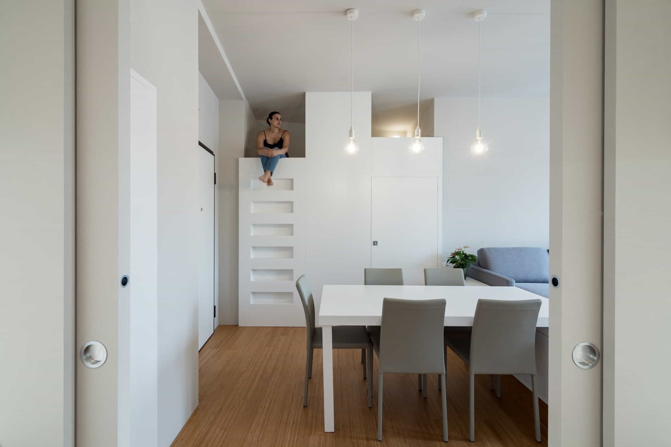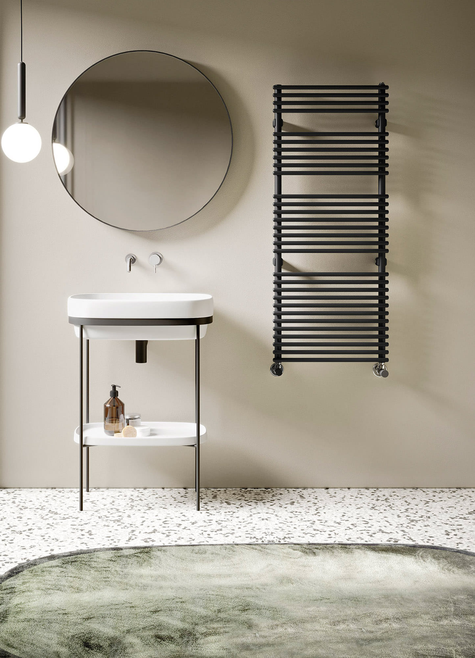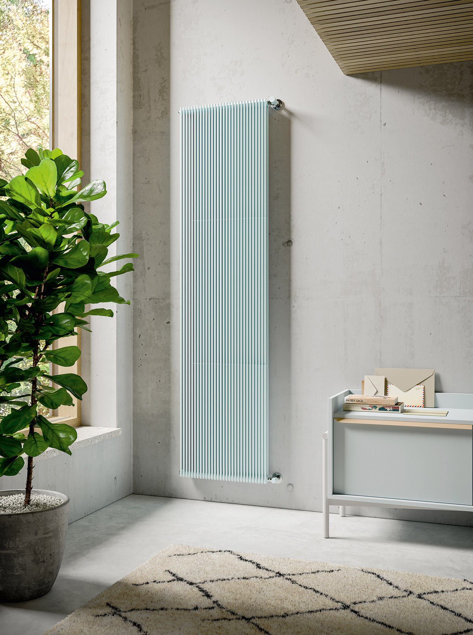The project involves the renovation of a SMALL apartment in Cagliari, built in 1966.
The aim of the intervention was to optimise the small size of the flat as much as possible, making it extremely comfortable both for the owner's use and for short-term rentals by tourists during the summer.
To achieve this goal, all the systems and finishes were completely redesigned and great importance was given to the carpentry work: in fact, the furniture also has the function of dividing the different rooms of the house.
All the partitions were demolished and rebuilt according to the new layout, which defines a living-dining room, a kitchen connected to it by a large opening, a bedroom with a walk-in wardrobe and a hallway leading to the bathroom.
To maximise the capacity of the apartment, a double bed has been created in the attic above the hallway, accessed by a staircase built into the woodwork.
All the floors have been replaced with bamboo parquet, except for the bathroom, which has a mosaic floor.
The walls have been completely restored and painted a soft grey, slightly warmed by the earthy components.


