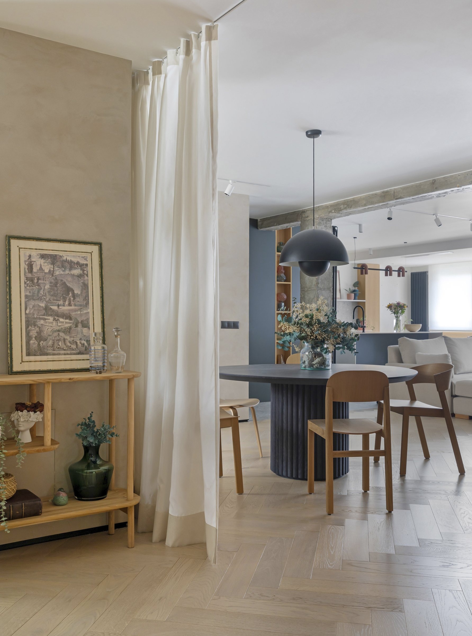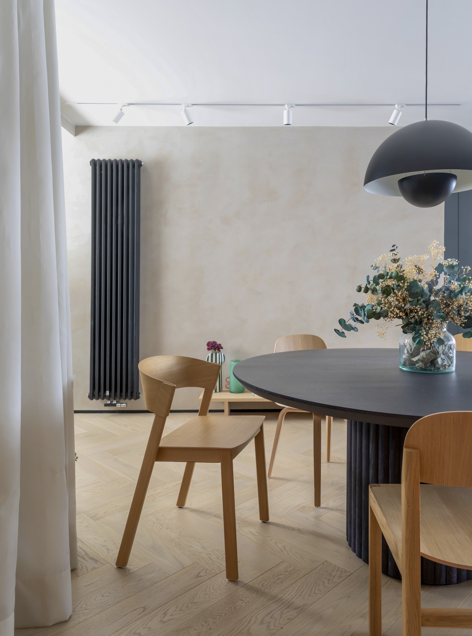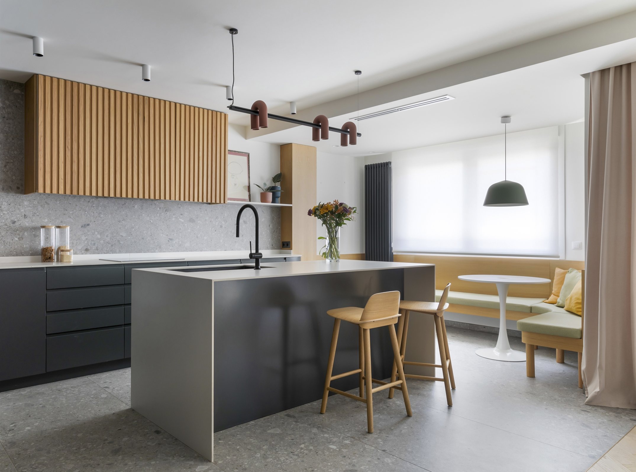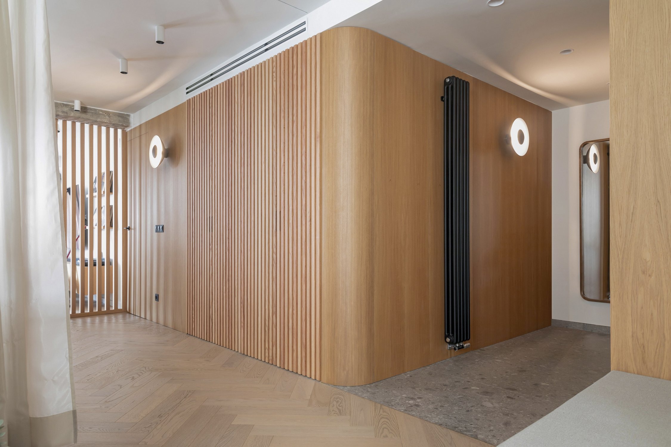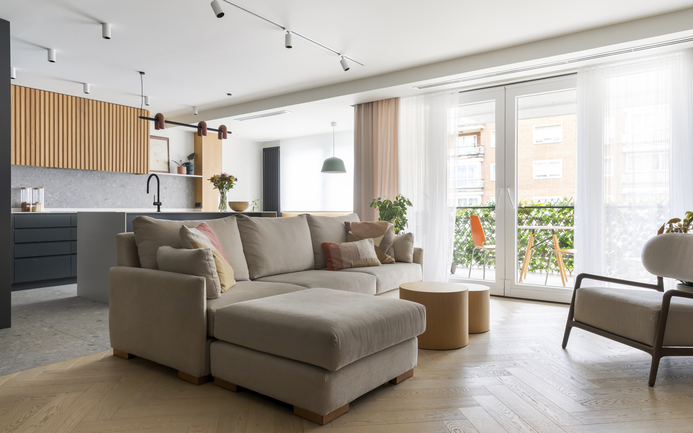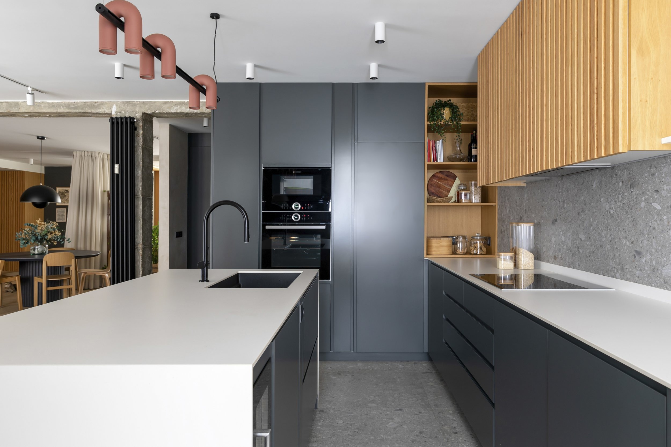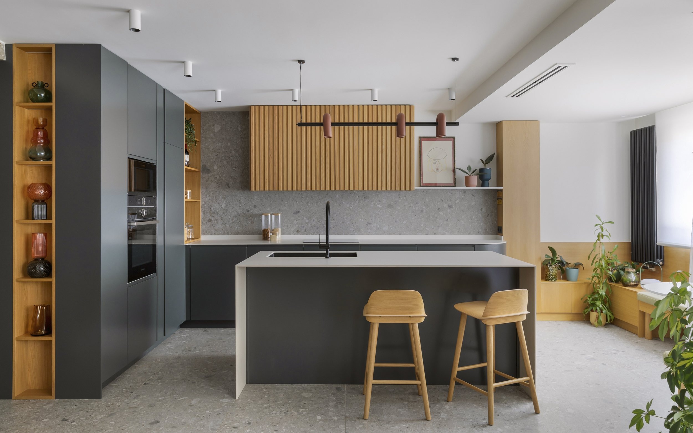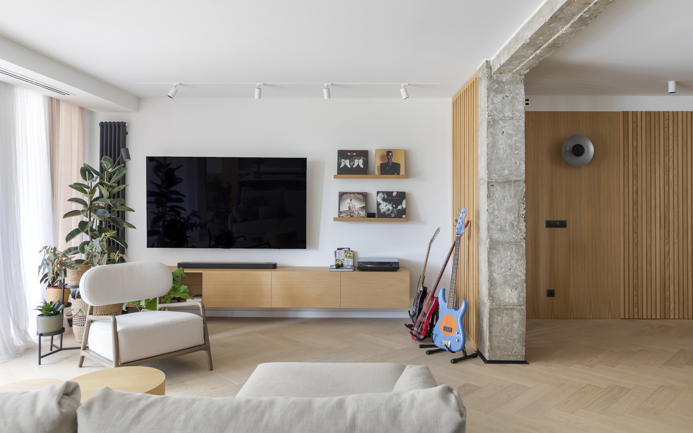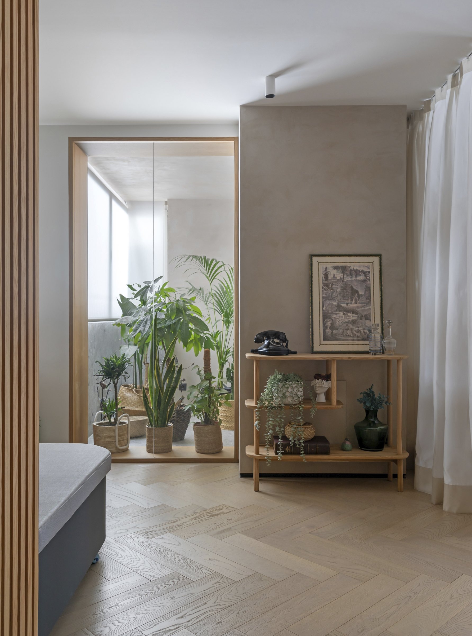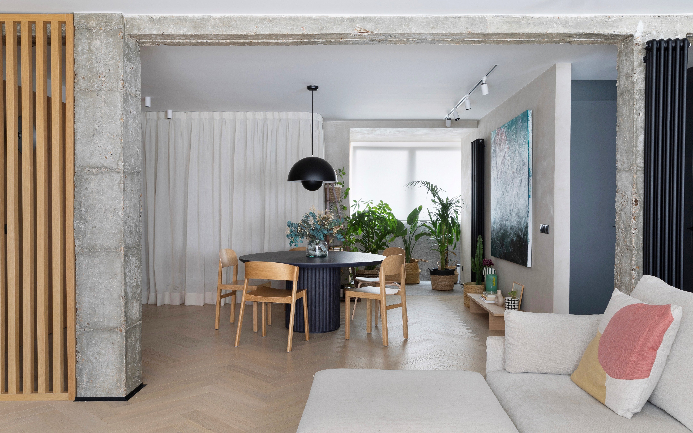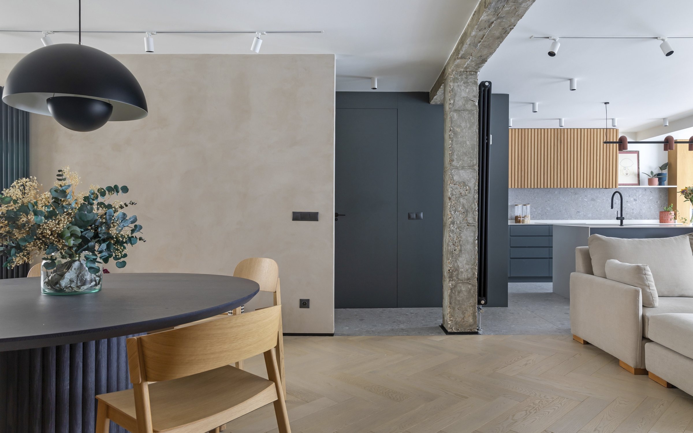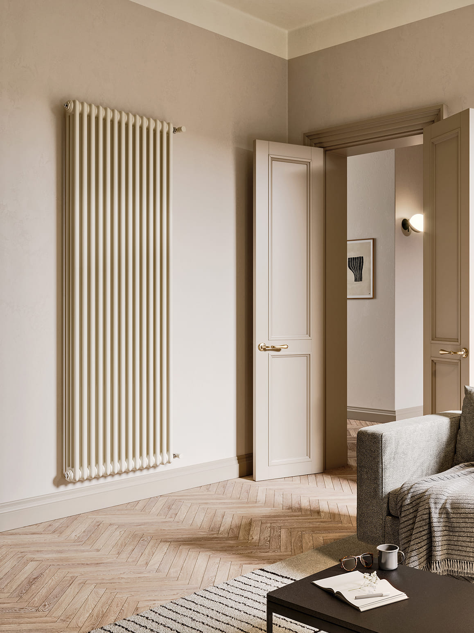A 160m2 apartment in the Guindalera district of Madrid was completely renovated to meet the needs of an urban couple.
The priorities for this project were to create a large open-plan living space, with areas for socialising in the kitchen, dining room and living room. They also needed a study, a guest bedroom and a bathroom. Finally, they wanted a more private spa-like area for relaxation, with a dressing room and a bathroom with a freestanding bath and shower.
The original layout was typical of 1960s Madrid apartments: divided into many rooms, with a long hallway and service entrance to the kitchen area, which was separate from the living and dining areas. On the other hand, the apartment didn't have any decorative features worth preserving.
During the renovation, the private spaces were distributed to the sides of the apartment, leaving a large central space for the social area. This allows natural light to enter through the windows of the main façade, improving lighting and natural ventilation.
Although the apartment has a large terrace, the owners, who are plant lovers, wanted to create an internal garden/patio. The idea was to create this green space in a location that could be seen from anywhere in the social area, creating an important focal point within the home.
The main private space is accessed through a flush door with oak panelling that covers the dining room wall and hall area. The door opens into the dressing room, which forms the centre of the relaxation area, with the bathroom on one side and the bedroom on the other. The bedroom can be screened off with fluted glass sliding doors, allowing natural light into the dressing room even when the bedroom door is closed.
The study is set back but not closed off. A curtain can be used to privatise this space. The ecru-coloured VESCOM curtain has acoustic properties that make it possible to reduce noise. It also allows the open space to be closed off, blurring the boundaries between the different areas and helping to create a more intimate atmosphere in the dining room.
Between the living room and the dining area, the concrete structure has been left exposed to add a touch of industrial style. With this in mind, finishes with a more sober and robust palette were chosen, such as Gre Ceppo tiles, a natural blue-grey stone that also adds elegance to the space; dark grey panelling and the enveloping texture of natural clay on the walls. The natural clay also helps to regulate the humidity and temperature in the house, which has a central heating system.
Next to the living area, the kitchen is the room that receives the most natural light. The kitchen is the heart and most interactive area of the home. The main features are the central island and the seating area with a round table that can also be used as a comfortable work area. The window in this cosy corner offers the best view of the surroundings and the first rays of the morning sun.
The furniture has been tailored to the owners' needs. For example, the shelves are used to display their records, as they are both music lovers. To complete the interior design and aesthetics of the house, the furniture is made of oak and the dining table is made of solid stained oak.



