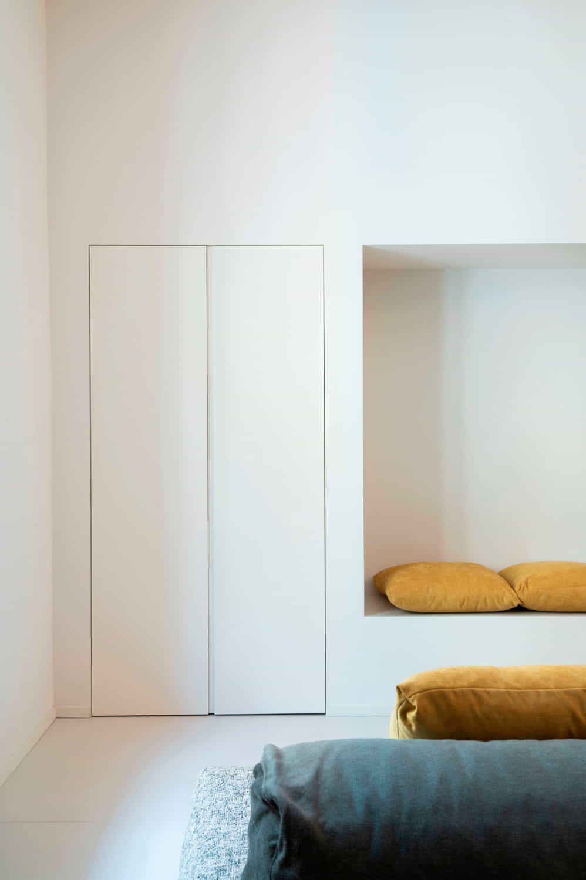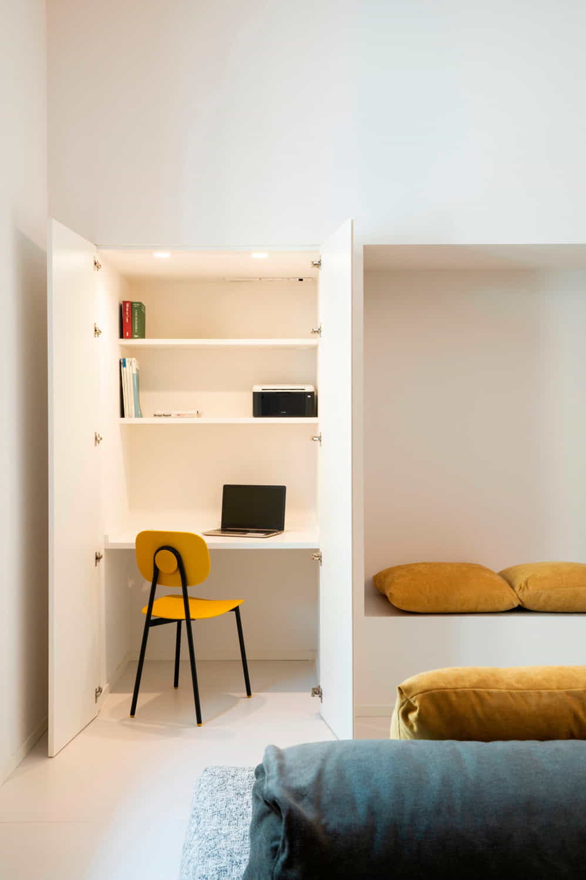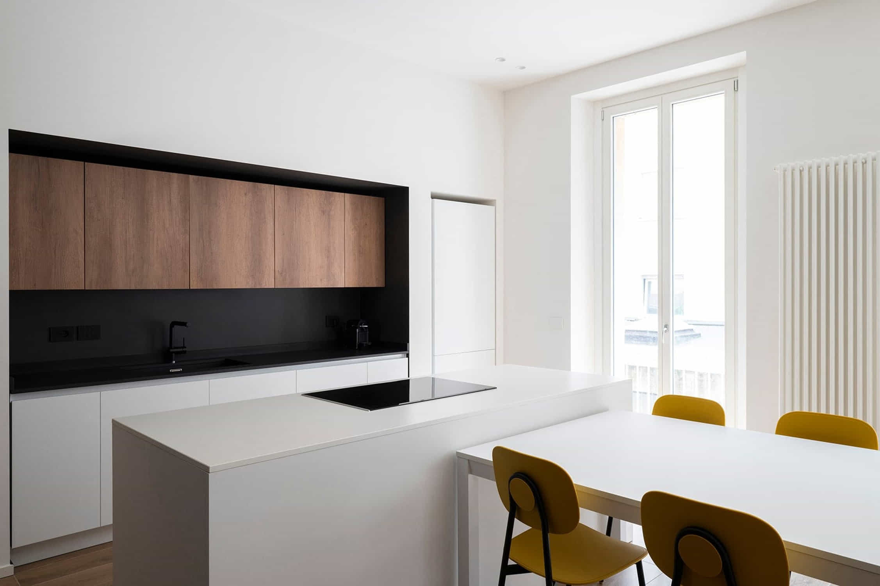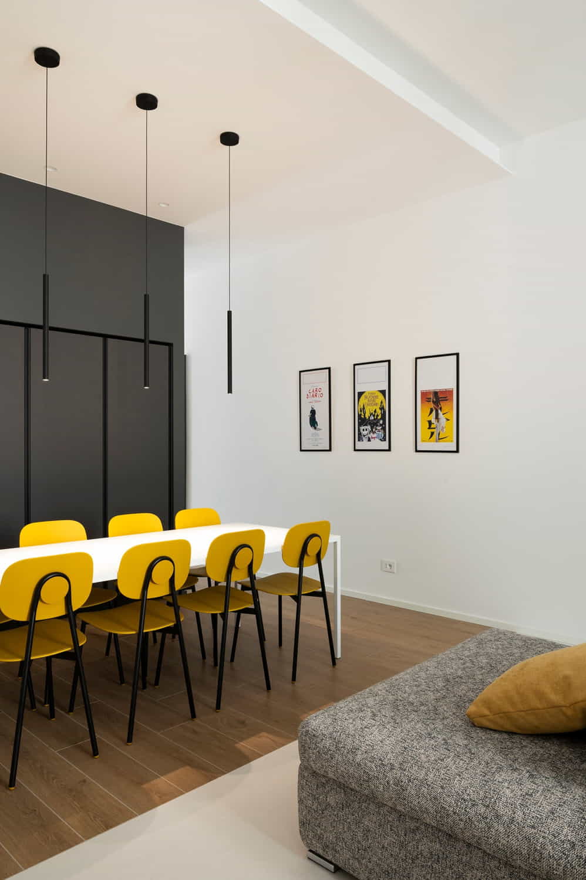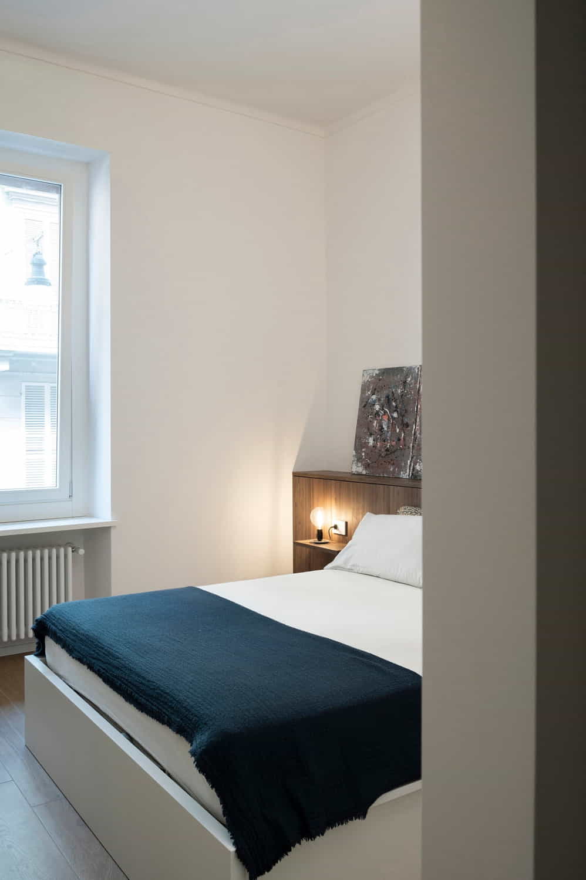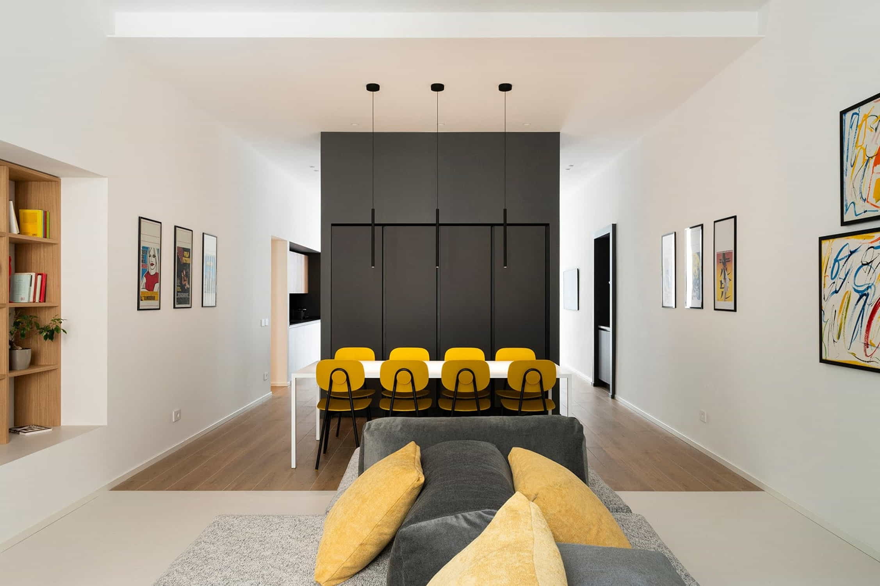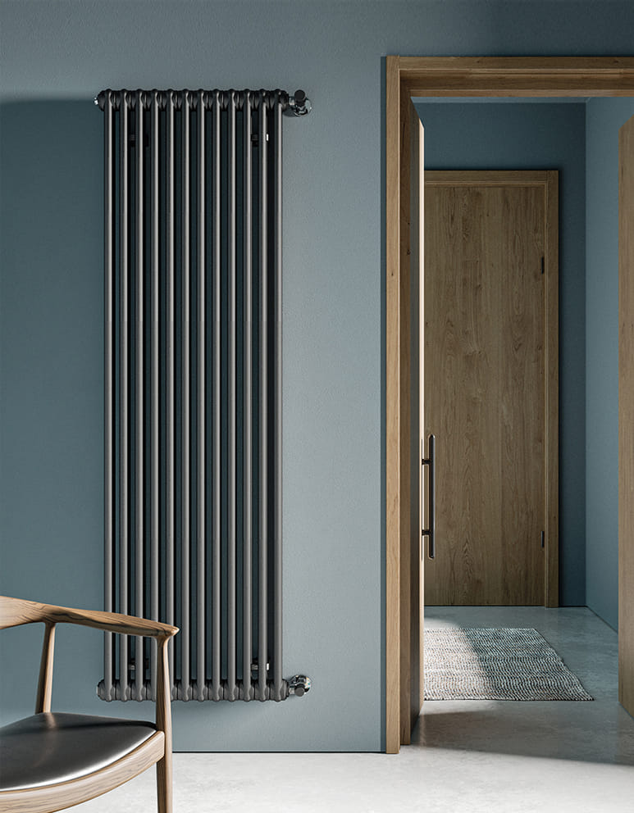In an early twentieth-century building in the heart of the Crocetta district, a 160-square-metre apartment with a regular floor plan and high ceilings has been transformed into a new space that combines functionality and design for a young family.
From a functional point of view, the intervention has completely changed the layout of the house. Thanks to the opening of a new entrance through a pocket door and the contraction of the old distribution spaces, it was possible to maximise the space available to meet the client's new requirements.
The key element of this transformation was the opening up of the spaces. Partition walls in the living area were removed, while old passages in the main walls were reopened. This allowed a complete rethink of the living space, dividing it into three distinct areas, clearly delineated by the important masonry partitions that act as diaphragms.
A more reserved part was allocated to the double bedroom, with a vestibule, bathroom and laundry room. Then comes the children's area, consisting of two bedrooms with a guest bathroom and a new entrance hall. Finally, the most used part of the house: the living area, made up of the kitchen with island and the living room, separated by a full-height, dark-coloured architectural element, which incorporates the storage cupboards of the kitchen and dining area on either side. The backdrop thus created marks and separates the functions of the kitchen and living room, while keeping them in the same environment.
Similarly, the transition between the dining and living areas is marked by a change in the flooring, from the warm tones of wood to a clear, elegant white resin. The latter acts as a mirror for the natural light that enters through the large window and pervades the living room, adding a sense of brightness and spaciousness.
At the same time, the white floor acts as a neutral canvas against which the furnishings, such as the double-faced sofa and the oak bookcase, elegantly stand out, adding warmth and colour to the room.



