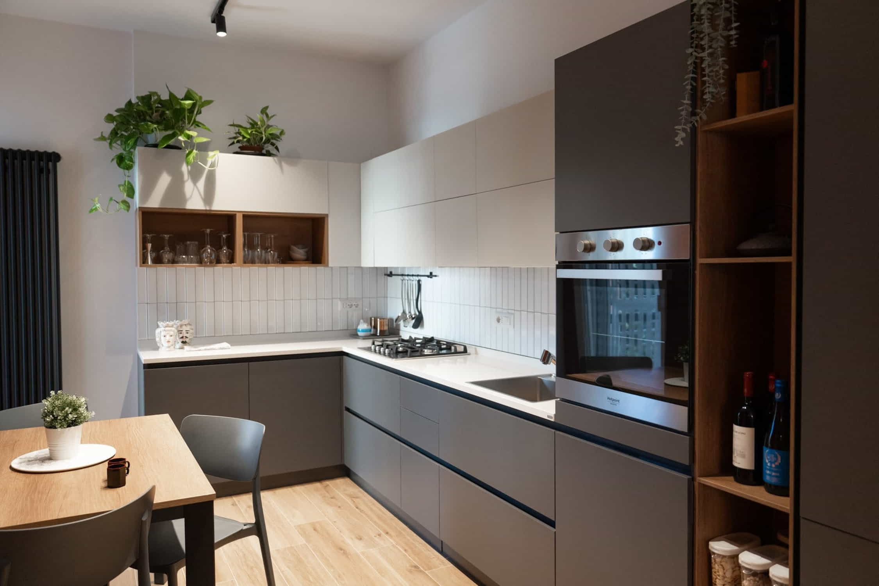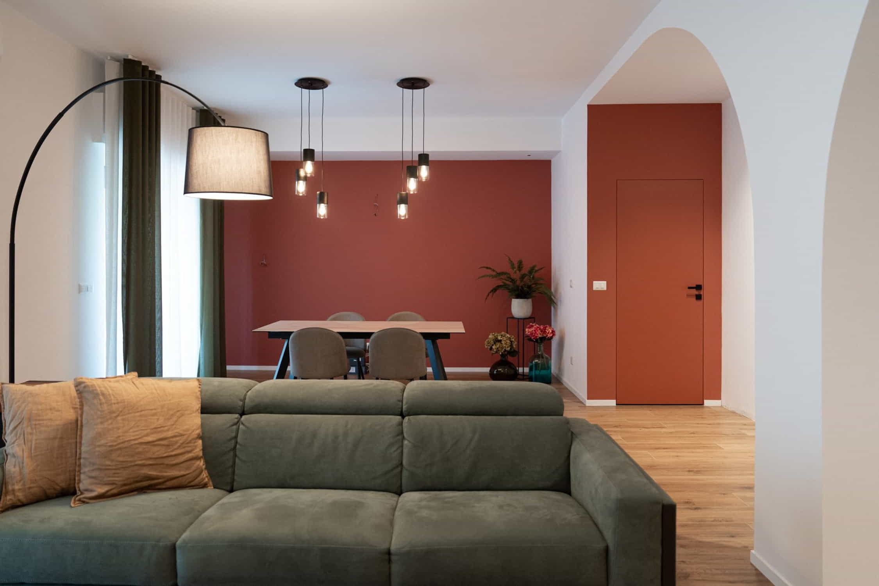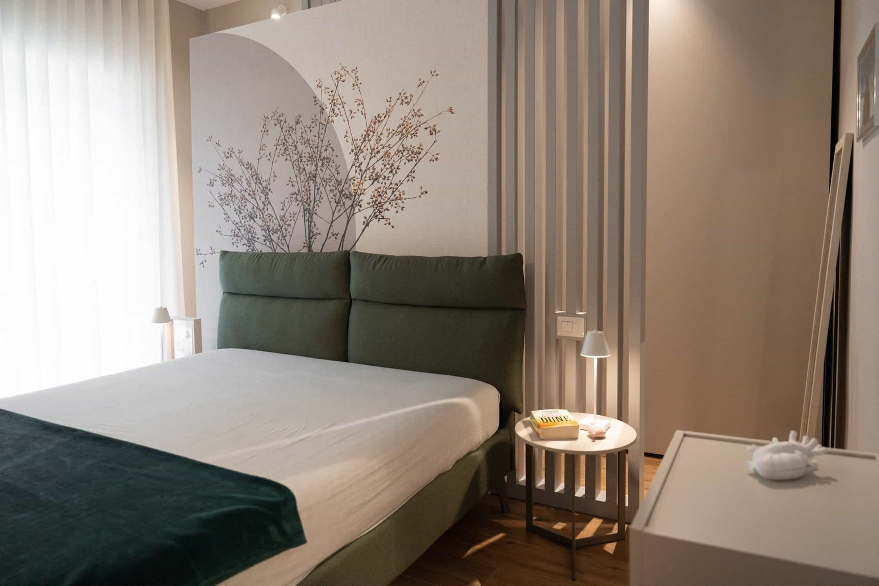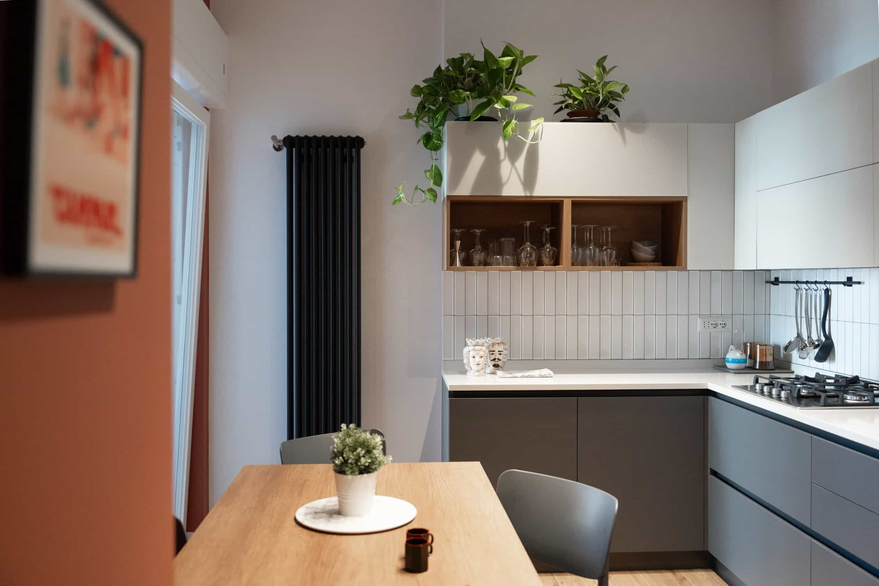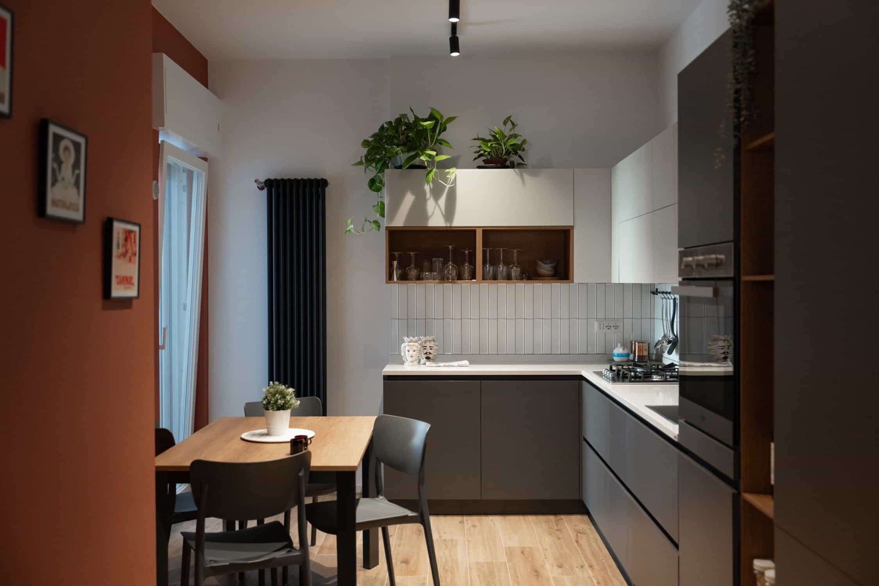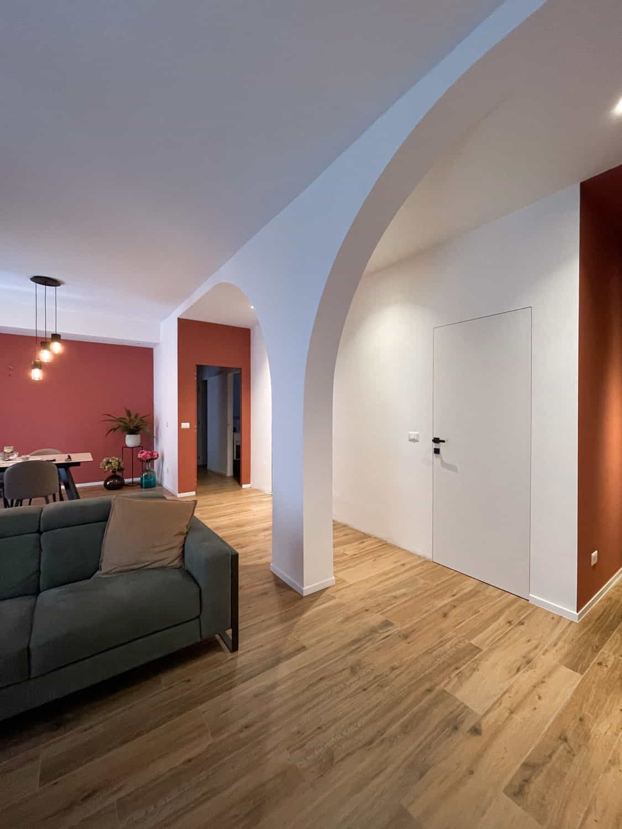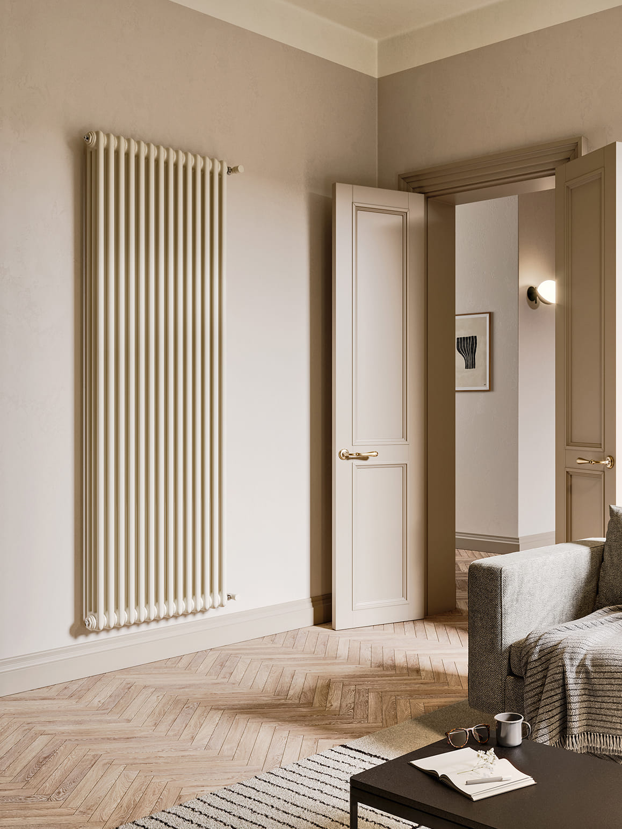A 1960s house has been given a new life with a meticulous redistribution of spaces thanks to arches, niches, decorative panels and an impressive terracotta wall.
The large and bright living room is characterised by the warmth of its wood effect tiles and a terracotta wall. The corridor, which used to cover a column, has been replaced by an imposing double arch that connects the entrance to the kitchen.
A coloured box echoes the terracotta wall and leads to the bedrooms.
The two bathrooms have been redesigned according to the clients' wishes: the first is specially designed for the hosts, with a very decorative wallpaper and neutral, light tones; the other is multifunctional, with a hidden laundry area, a large washbasin and an oversized shower with iridescent octagonal tiles.
The master bedroom was created by optimising a large space that had previously been undervalued. The walk-in wardrobe at the back is screened by an asymmetrical half wall that becomes the back of the bed with bedside tables.
The neutral tones of the walls and furniture accentuate the bold colour of the bottle green upholstered bed.



