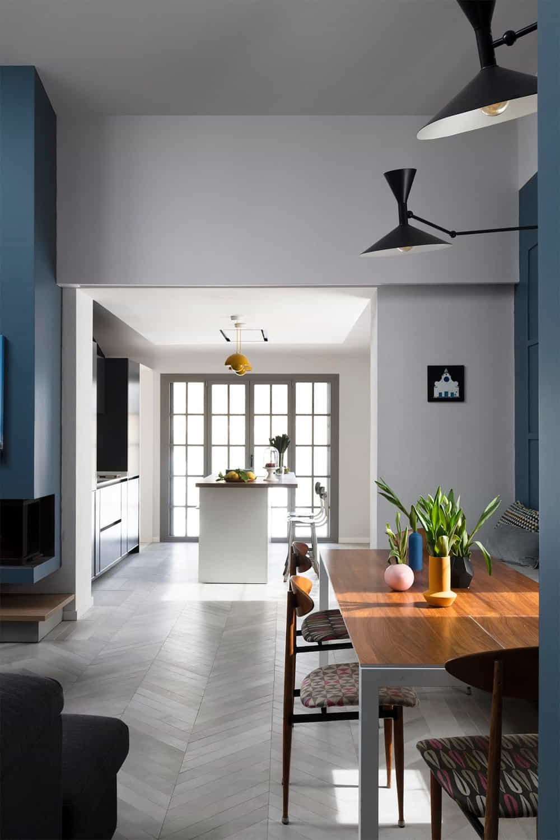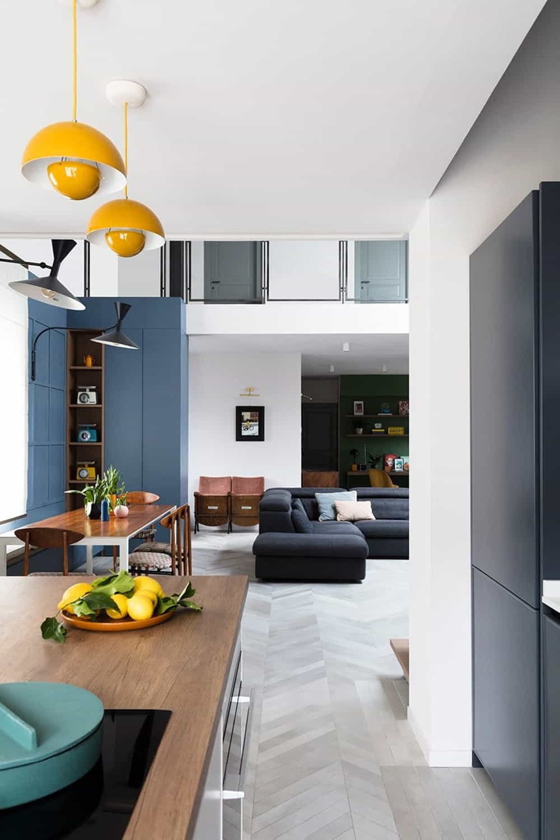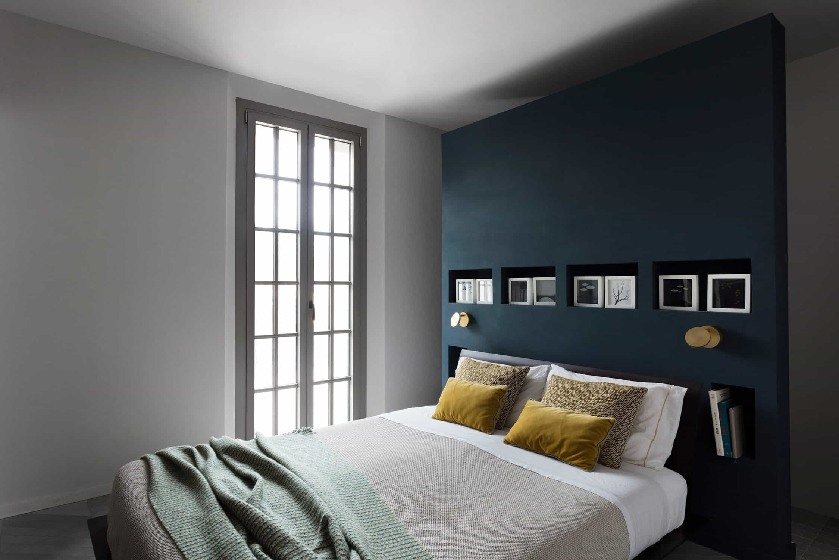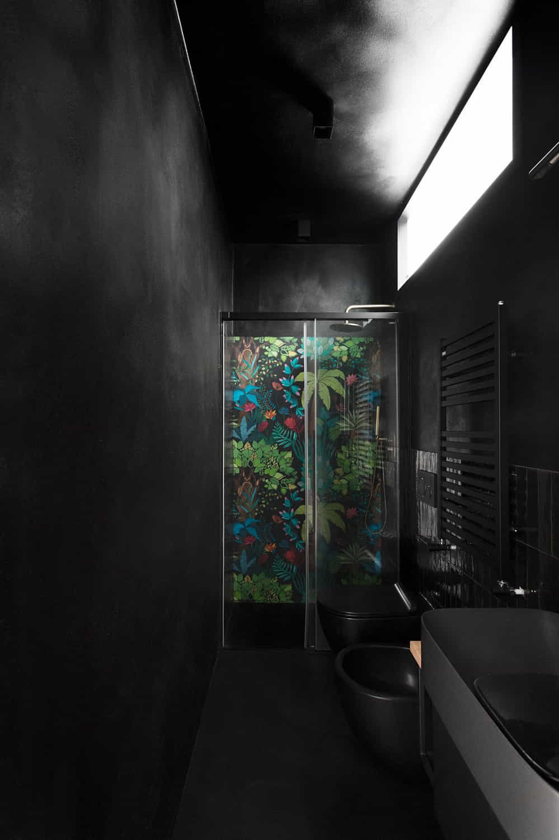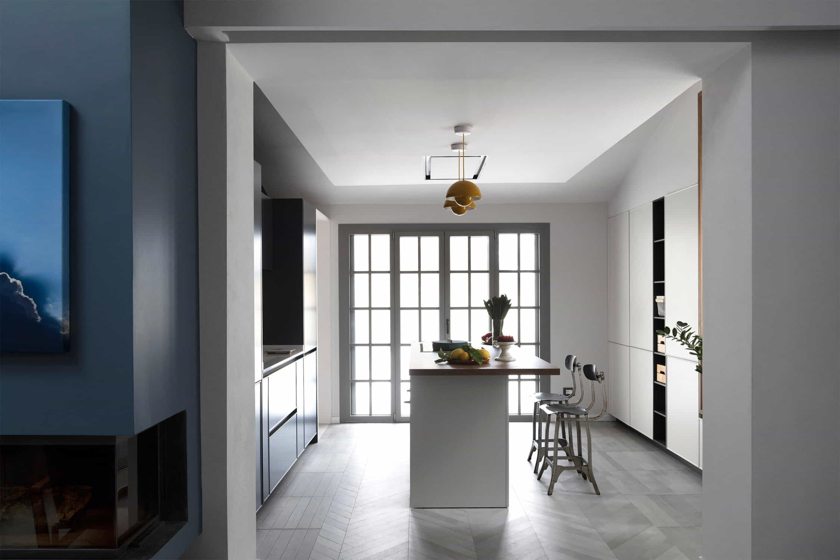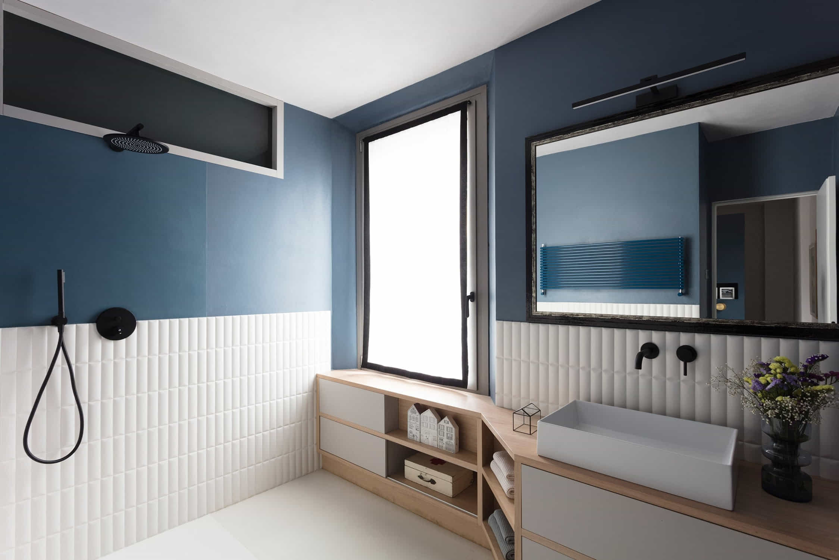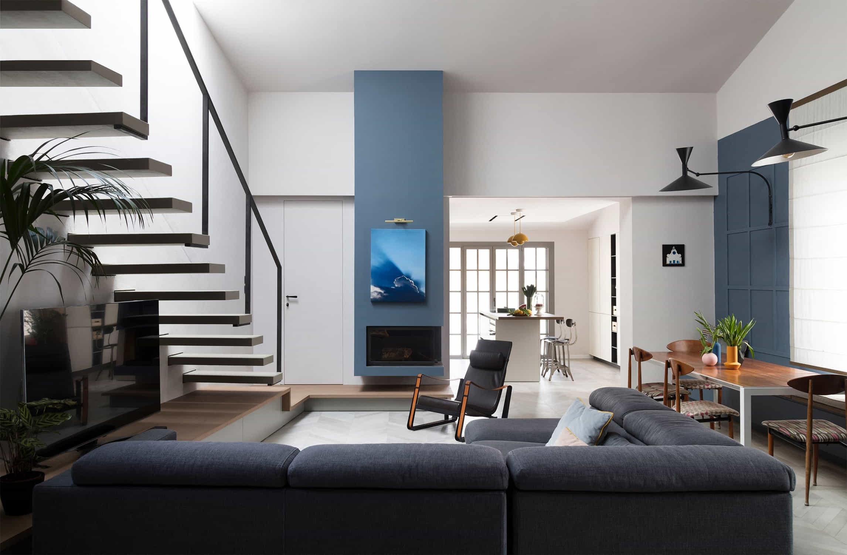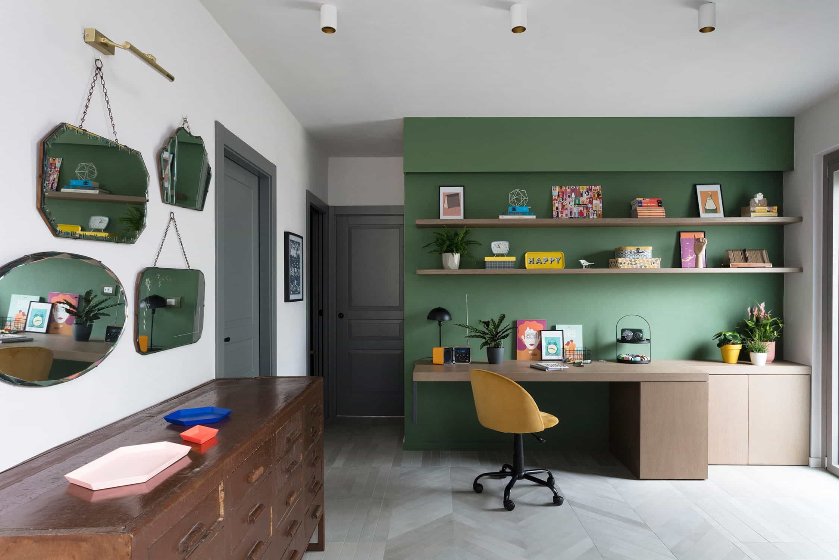Describing this project, where architecture and interior design merge, gives us the opportunity to demonstrate what our work really is and how our ideas can enhance and add value to a space. During the first on-site visit, this house was almost in ruins, carachterised by narrow rooms and suffocating spaces. Yet it had the potential to become something extraordinary, it just needed an expert eye to see it.
It was clear from the start that the layout of the house was beautiful but completely hidden. It had to be uncovered. The space was widened, even doubled. The layout was freed from the reeds and crawl spaces that hid it to show its vitality and let in natural light.
Every part of the space has been rethought and redesigned.
The central living room is bright, with a palette of greens and blues that stand out against the grey background of the walls, doors and windows.
The staircase and the furniture in the living room have been designed to follow and accentuate the architectural structure.
The building is gas-free and has the latest home technologies for maximum comfort. The underfloor heating and cooling system is connected to a heat pump and a heat recovery ventilation system with dehumidifier. The systems are controlled by a home automation system that allows remote monitoring and management. The entire exterior surface is insulated with thermal break windows. The building has an energy class of A4 and complies with NZEB (Nearly Zero Energy Buildings) requirements.



