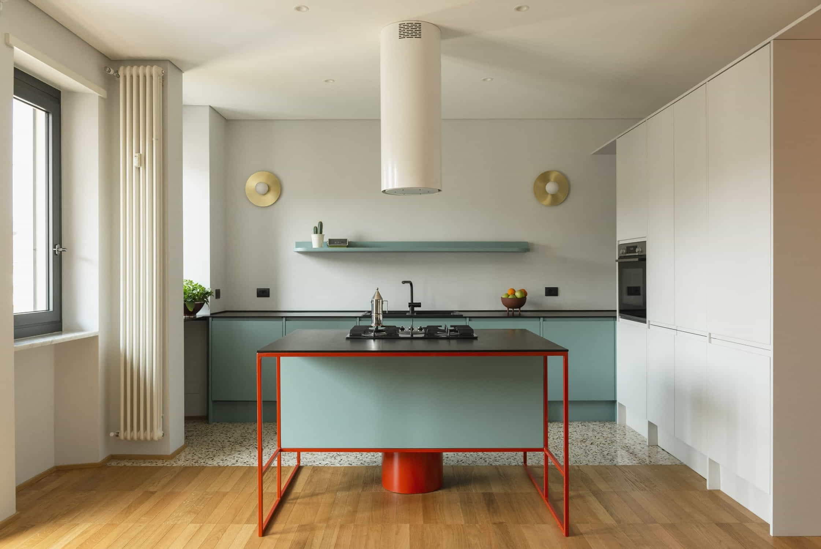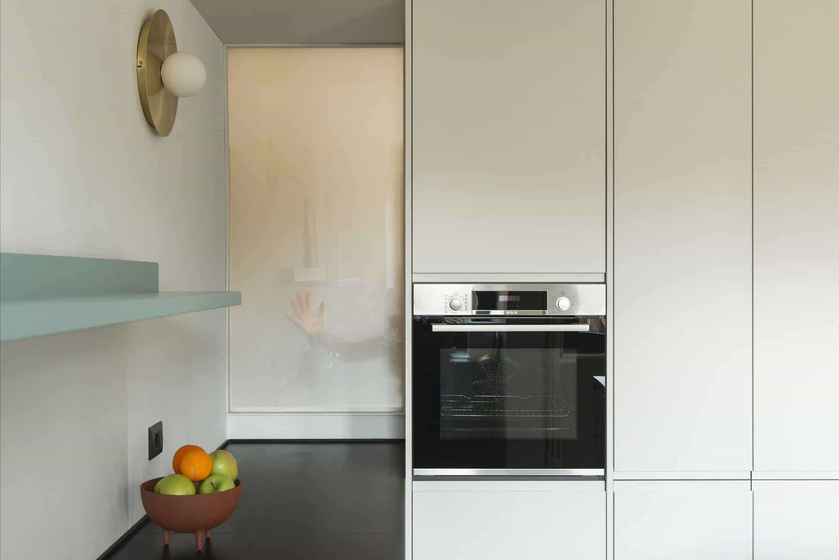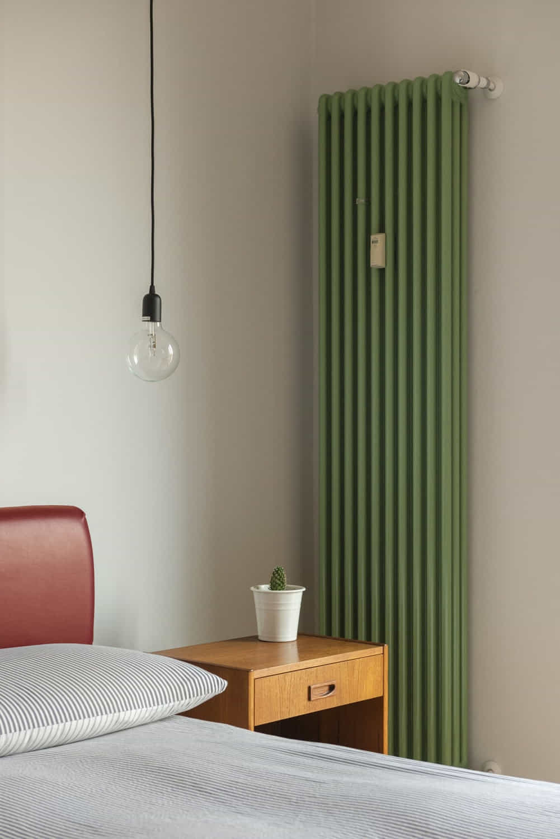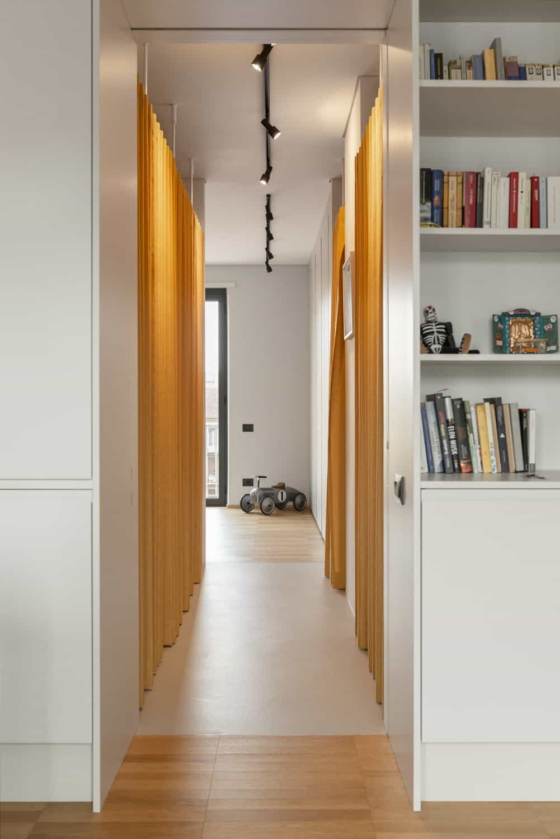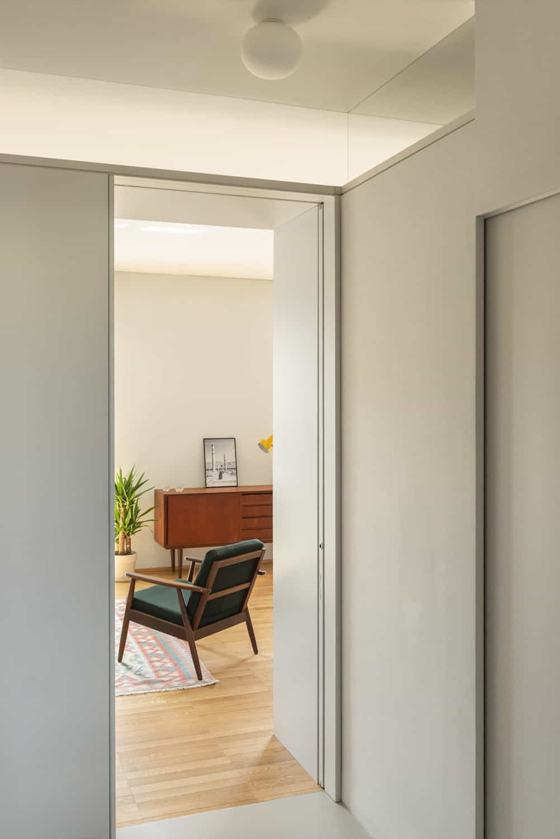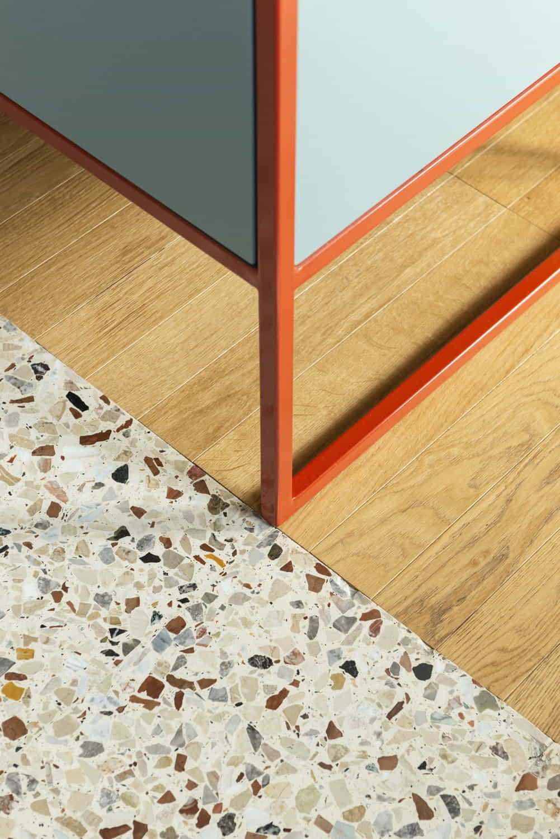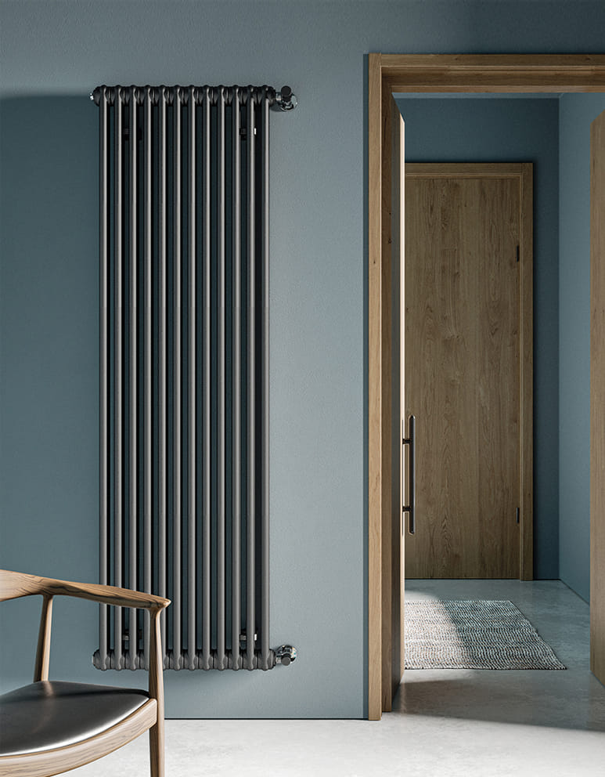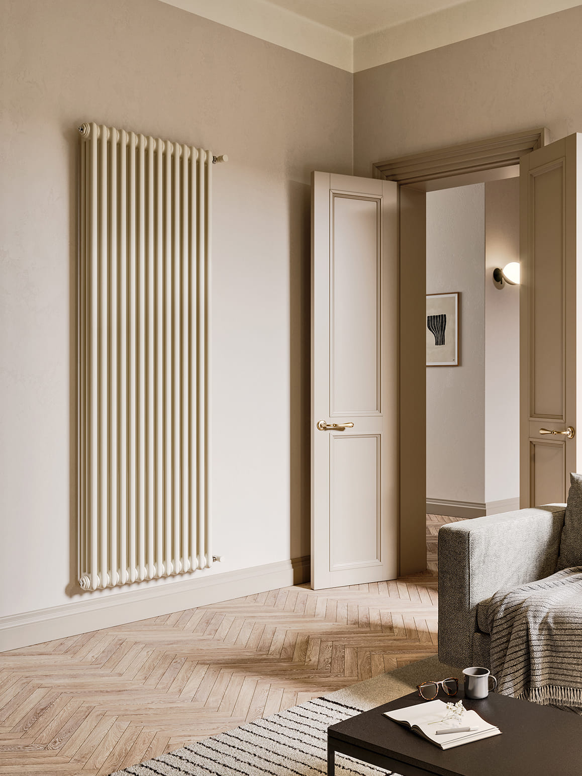This apartment, located in an early XX century building in the heart of Vanchiglia, Turin, is the home of an Italo-Argentinian couple. The project involved the complete reconstruction of this 110 m2 apartment, which originally consisted of a large central entrance, a kitchen, a living room, two bedrooms and a narrow bathroom. The new layout brings together the service area and places it in the centre of the apartment, visually linking the opposite corners of the building.
The space, which was previously divided into many small rooms, has now become a fluid space that captures as much light as possible from the outside. To maximise the presence of natural light in the central living area, large vertical glass walls have been placed on the walls and furniture facing the living room, allowing natural light to enter even the darkest corners.
The living room, kitchen, master bedroom and studio are located in the perimeter area. The central service area includes the entrance (which is also the studio's waiting room), two bathrooms and storage areas. This division is accentuated by the different floor coverings: parquet flooring has been chosen for the living room, the bedroom and the studio, while the service area has a concrete floor.


