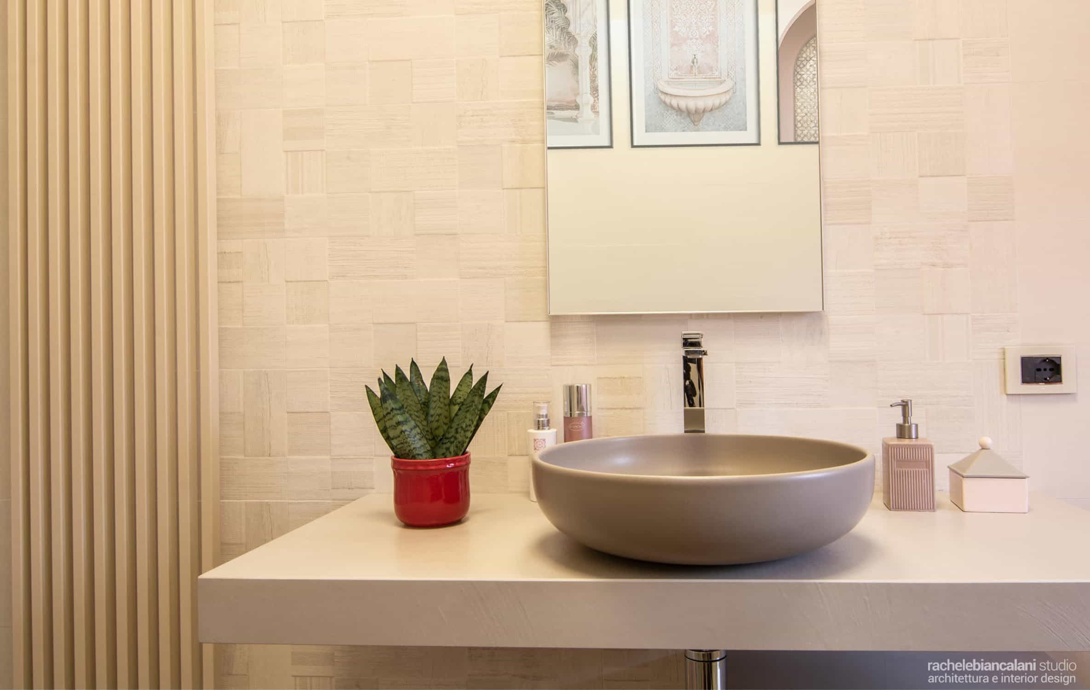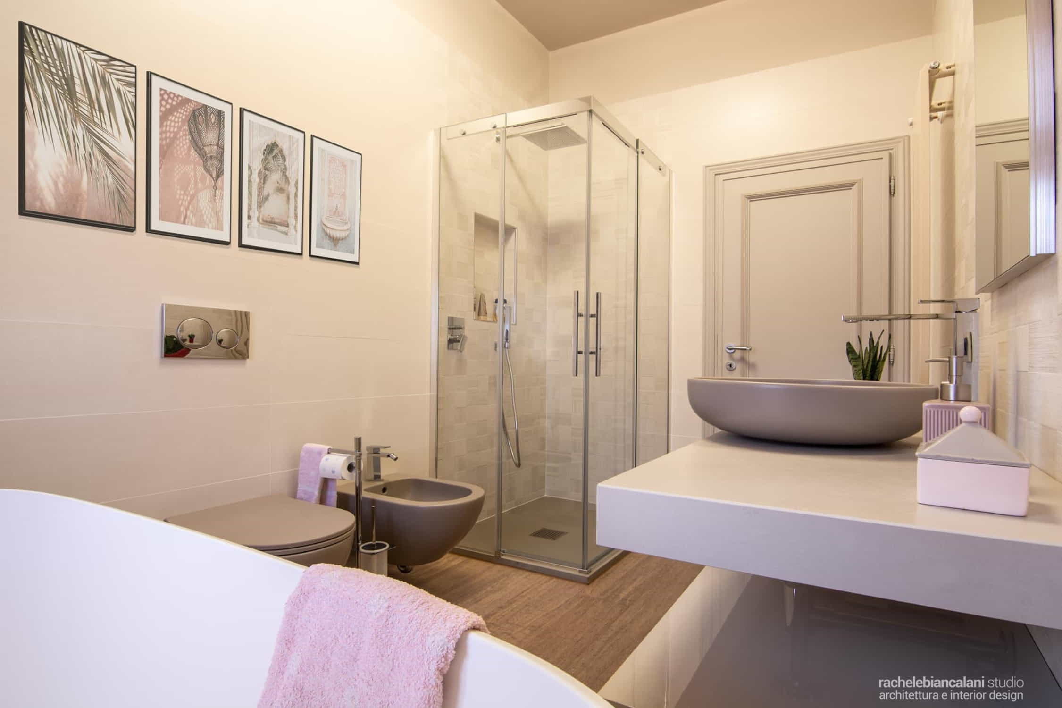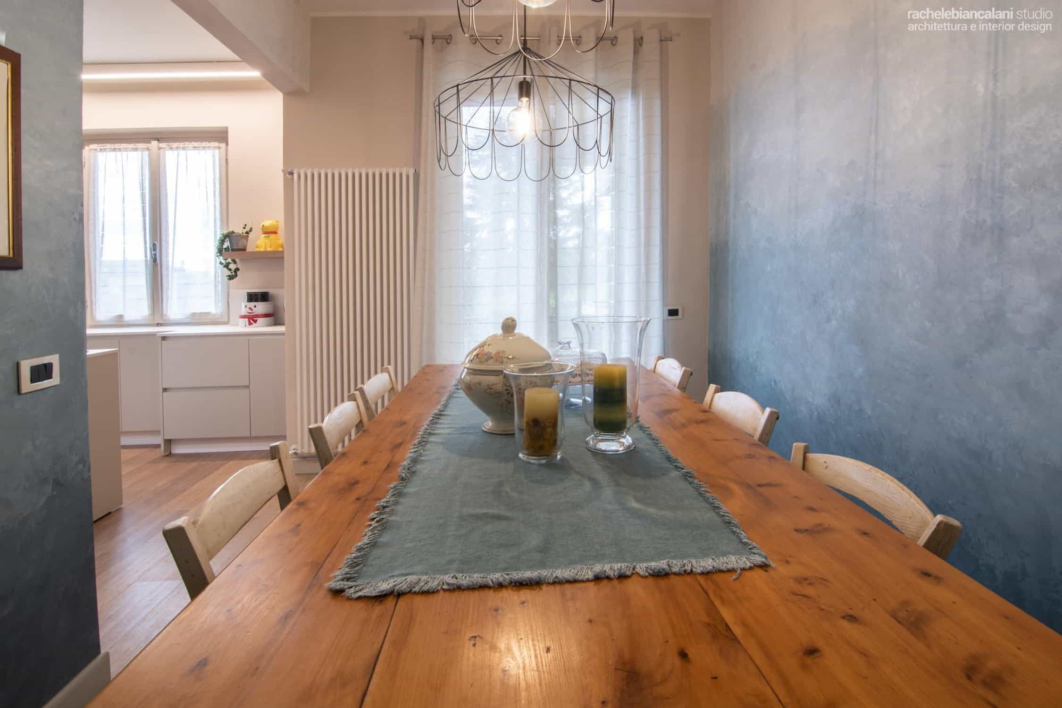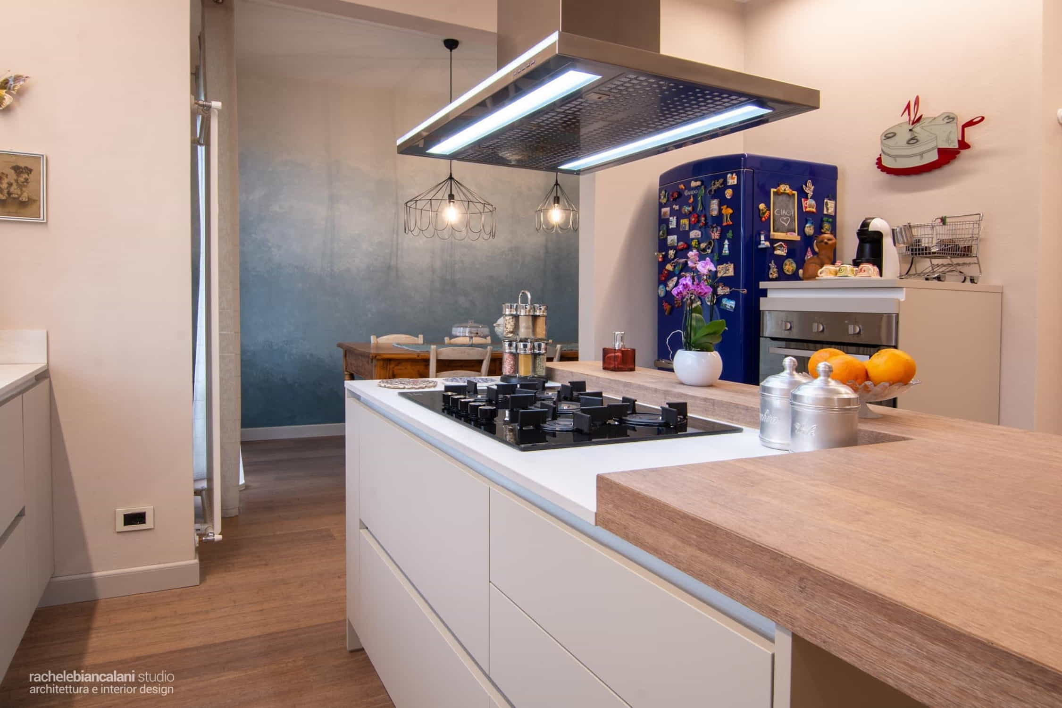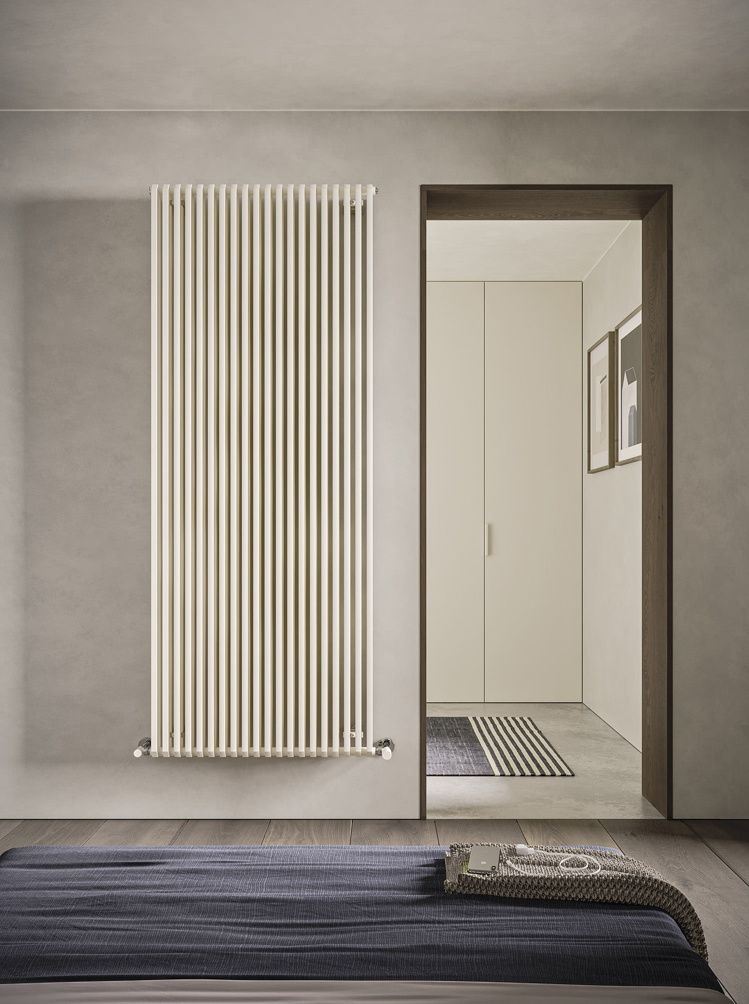This was a significant change for the house: a complete renovation that has completely modernised the rooms with very little structural work, new finishes and many coats of paint. The clients chose Rachele Biancalani's architecture and design studio after seeing her work on their daughter's house a few years ago.
The focus was on the client's taste, who wanted a modern house without superstructures and very functional. The house was characterised by a load-bearing structure and an articulated floor plan that divided the living area into three separate rooms, with a rather small kitchen connected to the dining room and clearly separated from the living room. The aim was to create an open-plan living area, a solution that is very popular for its multi-functional, large rooms without partitions. The big problem, however, was the immovable load-bearing structure, which made it difficult to create a fluid environment. After a few attempts, a layout was found that, with a few structural changes, would place the kitchen in a central area open to the living room and move the dining room into a dedicated space that previously housed the kitchen. The dining room is rather small, so no furniture was placed there. The walls have been treated with textured paint that gradually changes colour from sugar paper to white, creating a kind of optical effect, a modern trompe l'oeil. Two lamps illuminate the family table.
The kitchen is made up of a central island with stove and a wooden worktop custom-made by a carpenter using the same wood as the parquet flooring, a highly resistant and super-ecological bamboo that has been thermo-baked, brushed and bleached. To make the most of the area facing the entrance, large pantry units have been fitted to match the walls.
The two bathrooms in the house were completely renovated, starting with the architectural layout and the layout of the sanitary ware, which was not very functional. In the master bathroom, a freestanding bath has been placed centrally under the window, and the second bathroom has been enlarged to include a large shower and a beautiful vanity unit.







