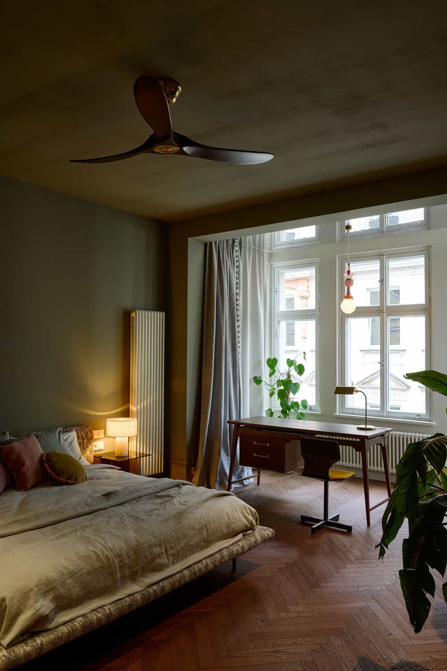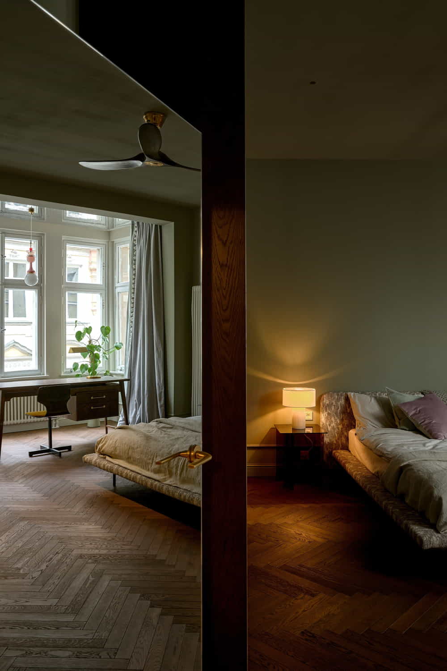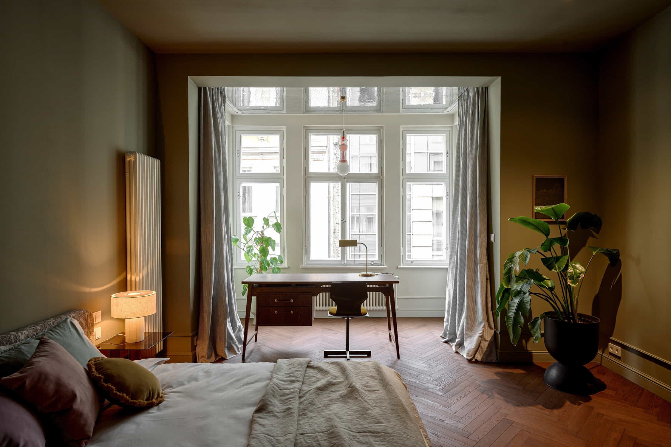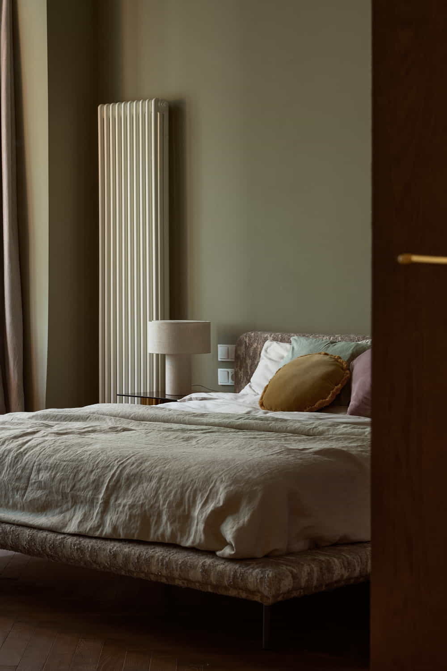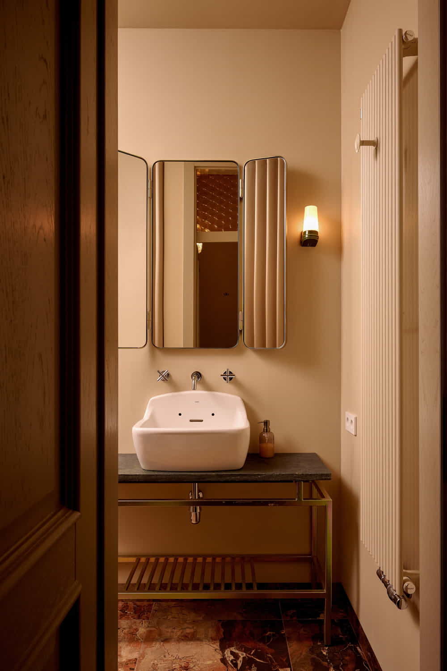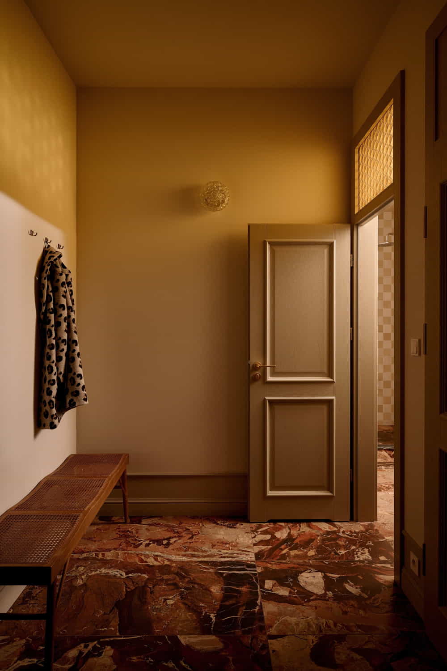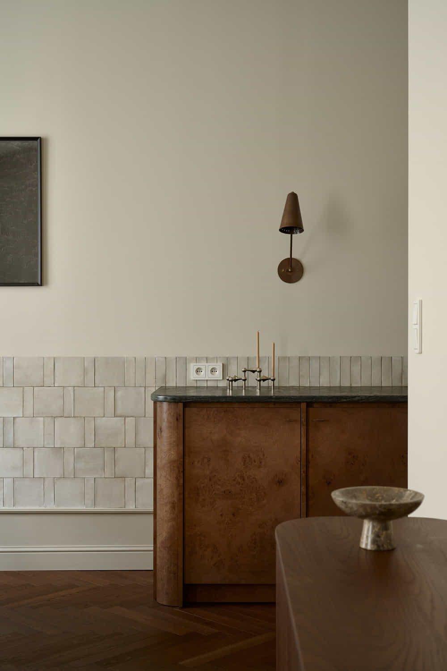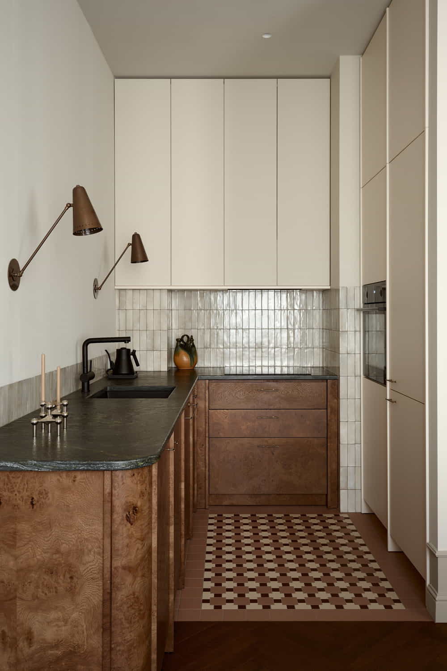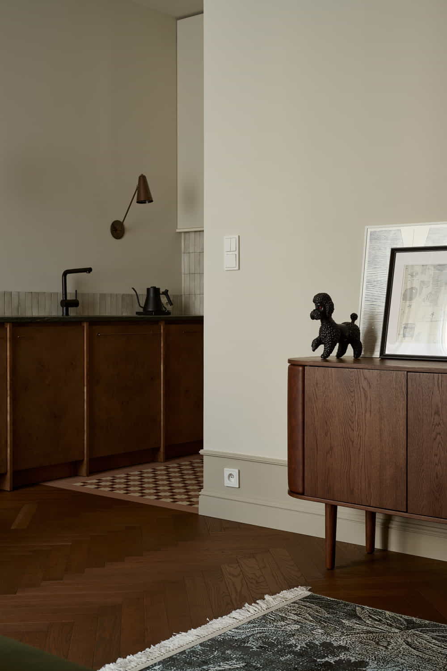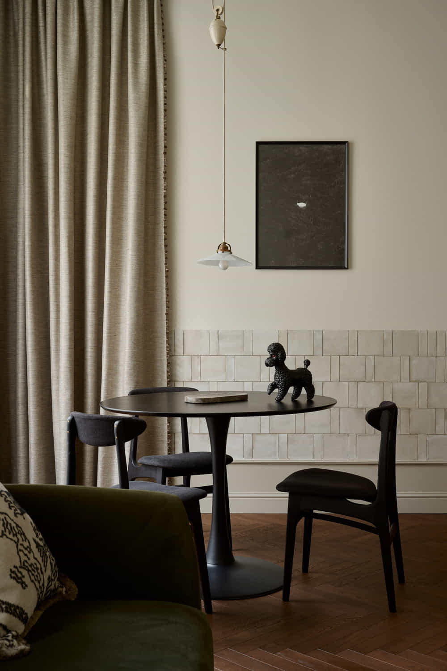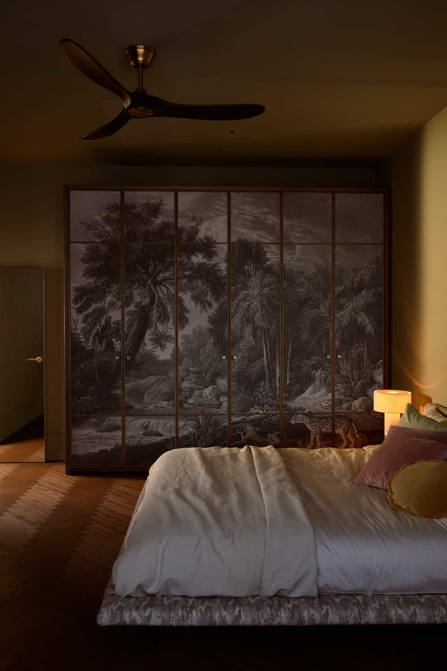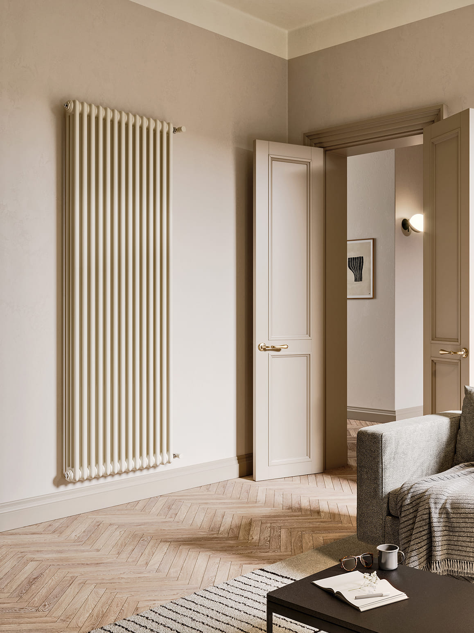In this renovation project, the interior design studio, which specialises in the design and modernisation of interiors, aimed firstly to create functional spaces in line with the lifestyle and needs of their customers. The next step was to create unique spaces that would meet the customer's expectations, improve the aesthetics and enhance the personality of this timeless place.
This project was carried out in an apartment in a building in the heart of Breslavia, and conveys a mysterious atmosphere: down to the smallest detail, every corner of this place exudes the magic of another world.
The mysterious atmosphere of the apartment has been created by choosing dark and warm colours that enhance the colour of the spotlights. In this renovation project, the architecture of a council house has been redefined with modern solutions, combining noble materials and bold colours.
The interaction of different materials has been conceived as a dialogue between the new and the existing. The soft and natural texture of the walls enhances the chiaroscuro effect.
Many original solutions have been created specifically for this apartment, such as wooden doors and brass handles for greater functionality and atmosphere.


