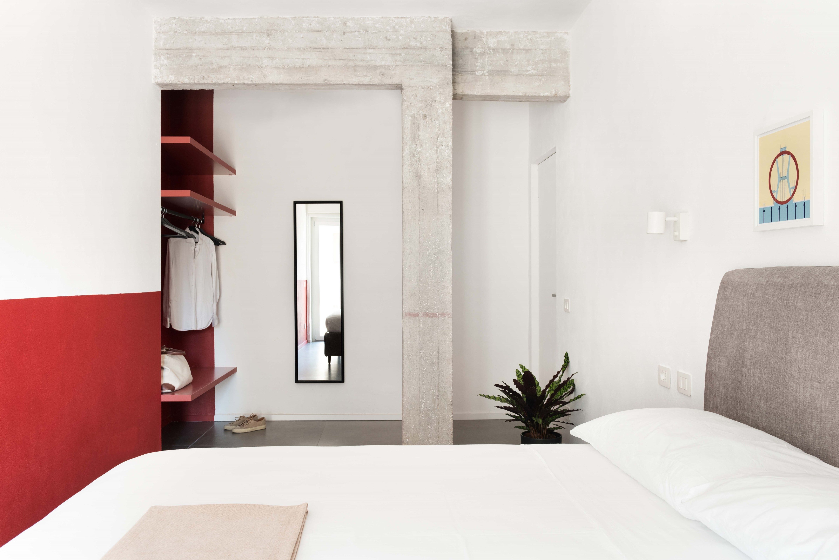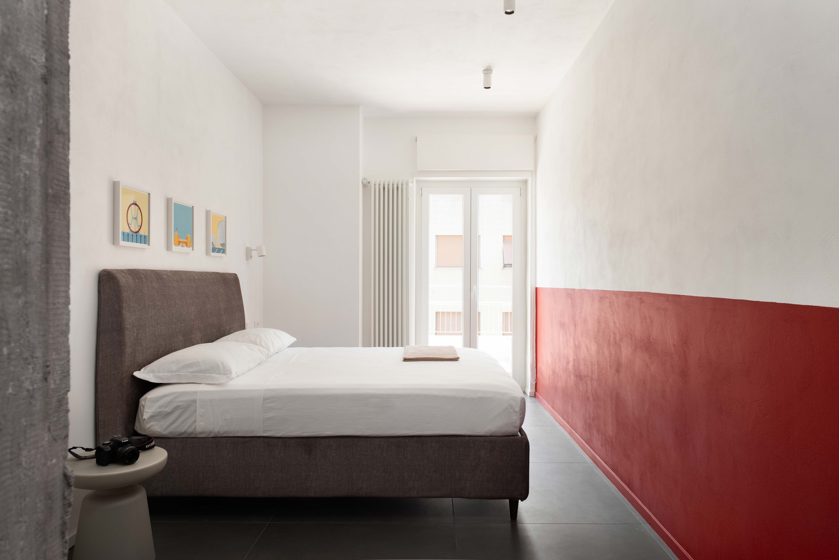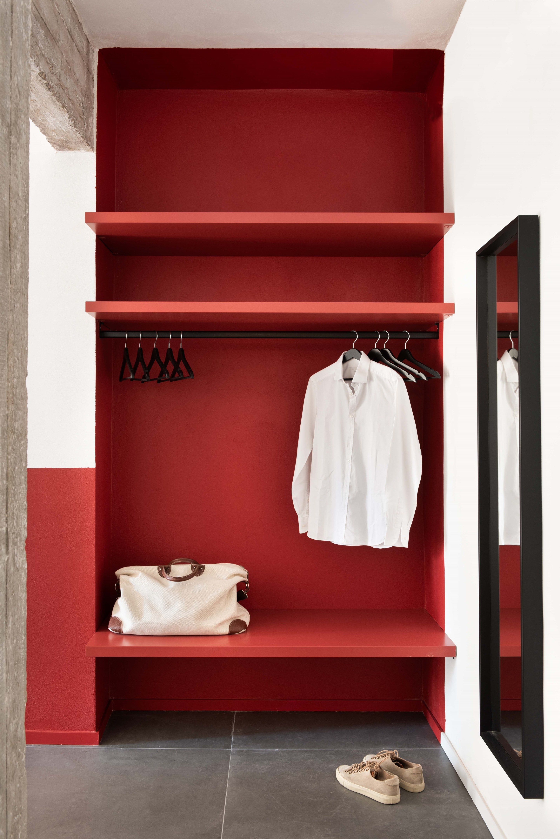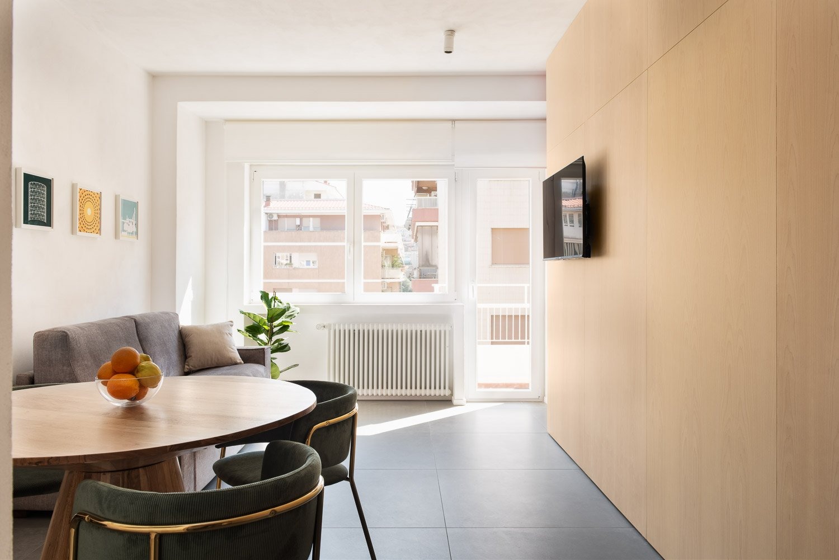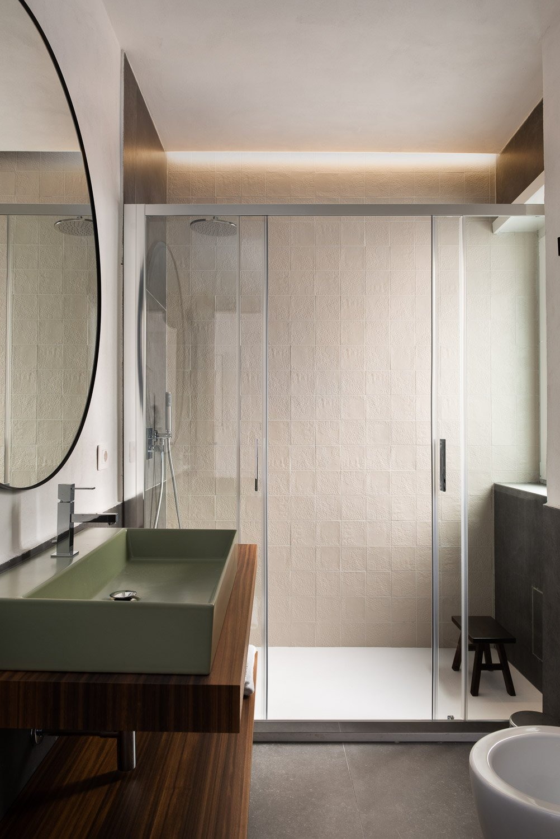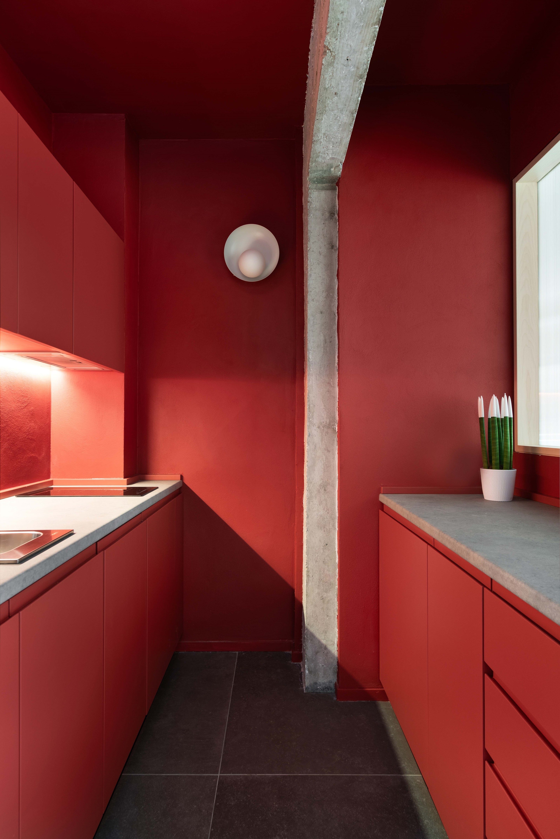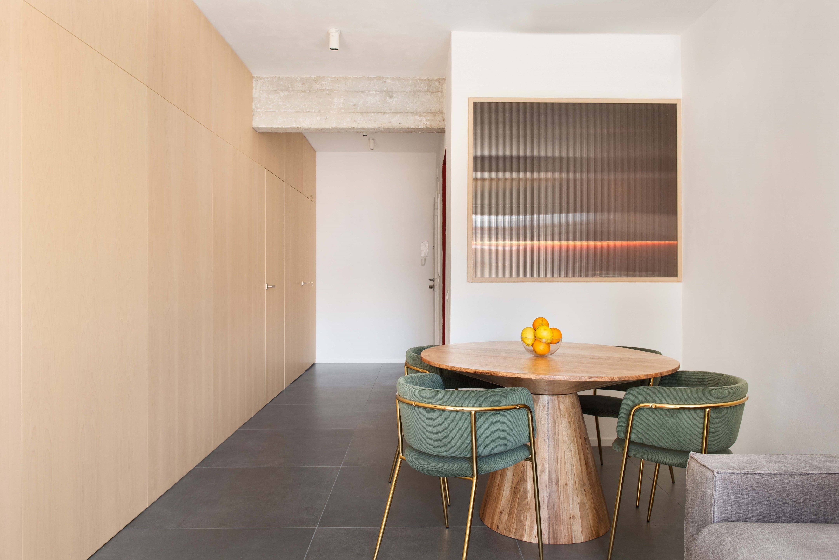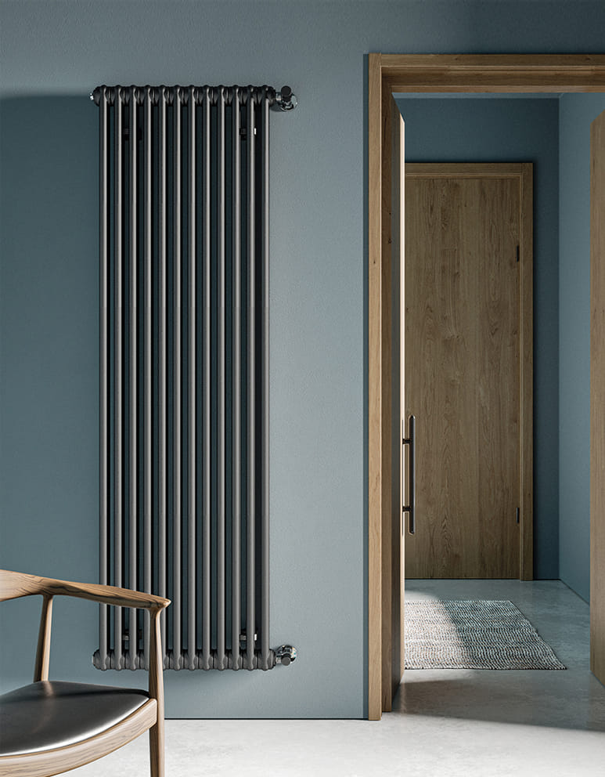A small apartment near the Vatican Walls has been redesigned with a new layout and contemporary style. The key feature is a long wall from the entrance to the living room, separating the living area from the bedrooms and incorporating bookshelves and built-in storage.
Covered in full-height birch panels in warm tones and a soft grain, this wall visually connects the rooms and diffuses natural light throughout the living room. In contrast, the concrete columns and beams are left exposed, while the kitchen is separated from the living room but visible through a polycarbonate window. Terracotta red is used throughout the kitchen, including the walls and ceiling.
The master bedroom has a glazed boiserie that echoes the colour of the kitchen, while the bathroom is decorated in light tones and ceramic tiles inspired by Etruscan 'bucchero'.


