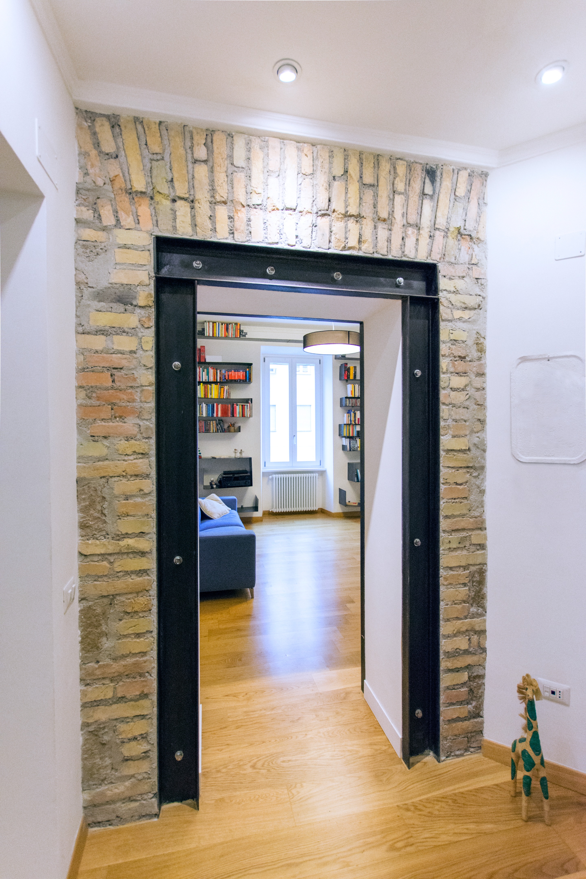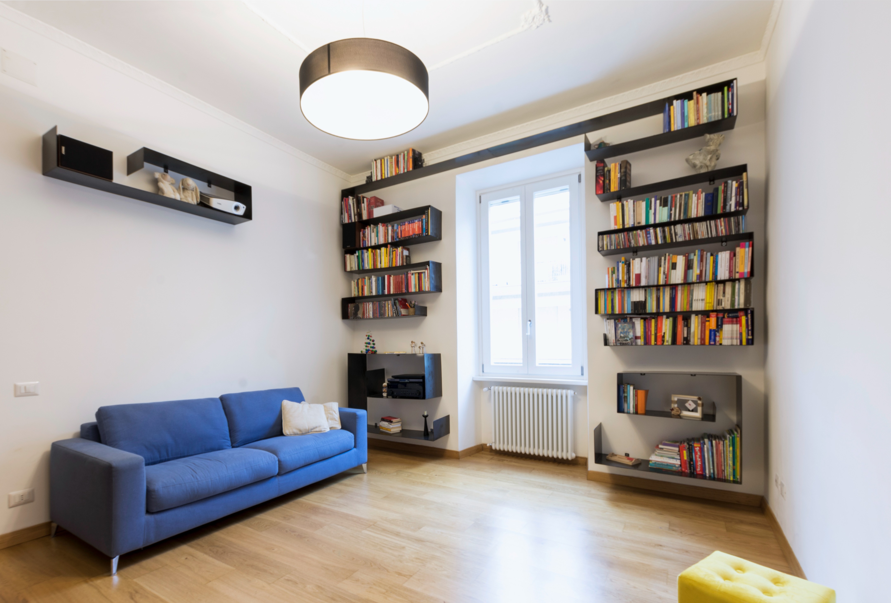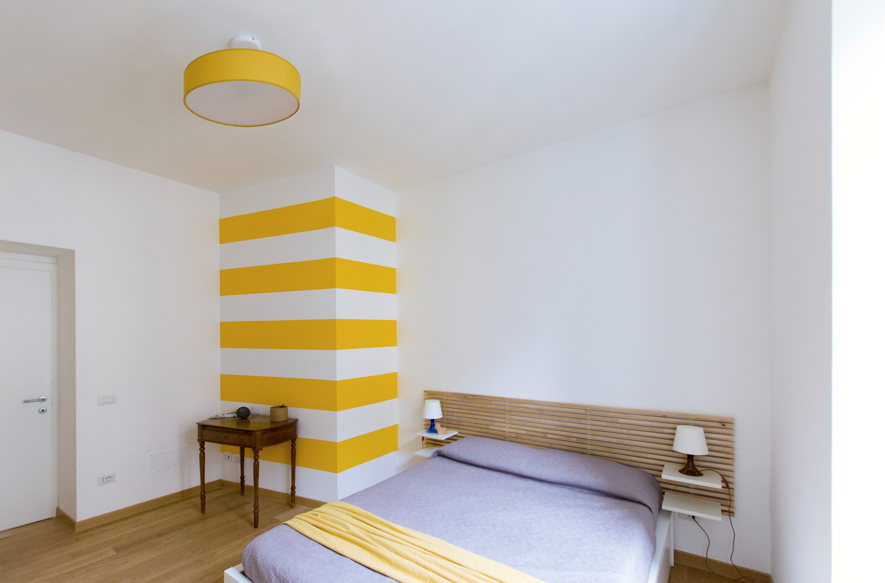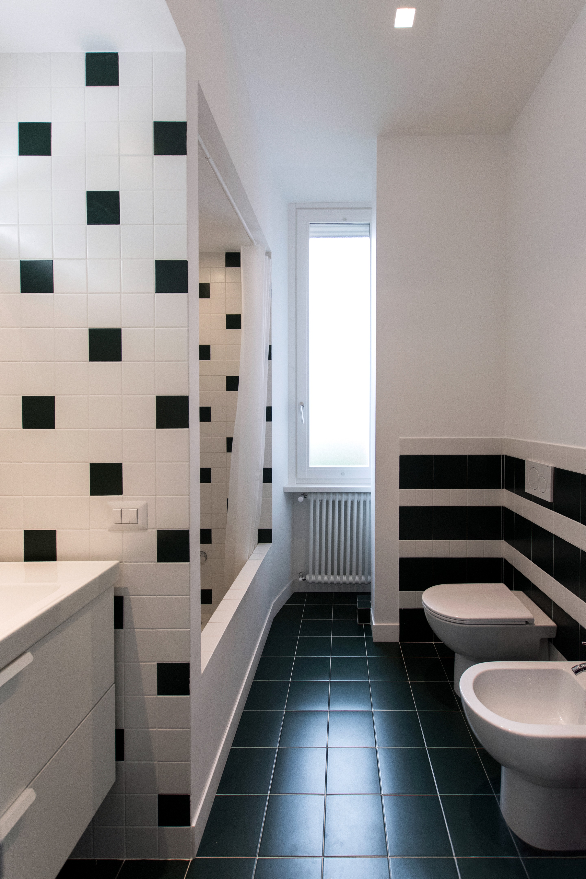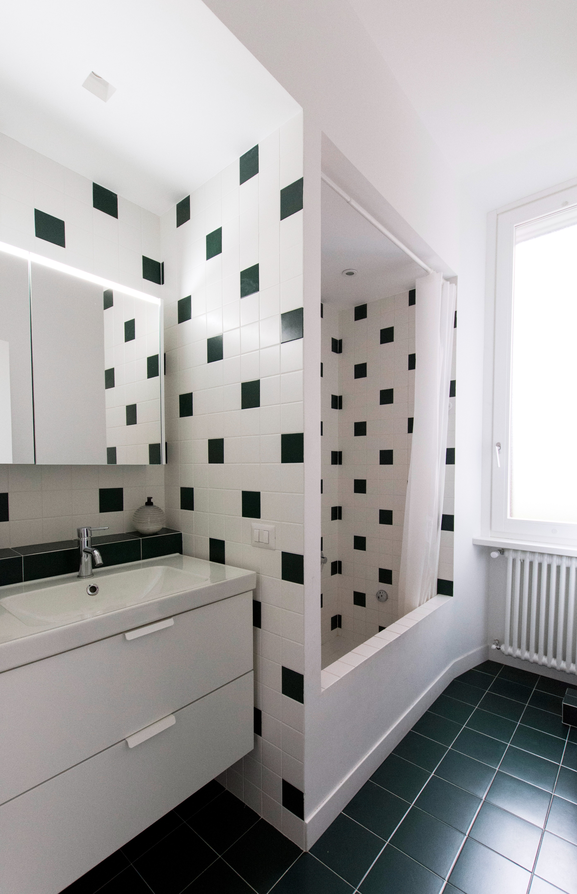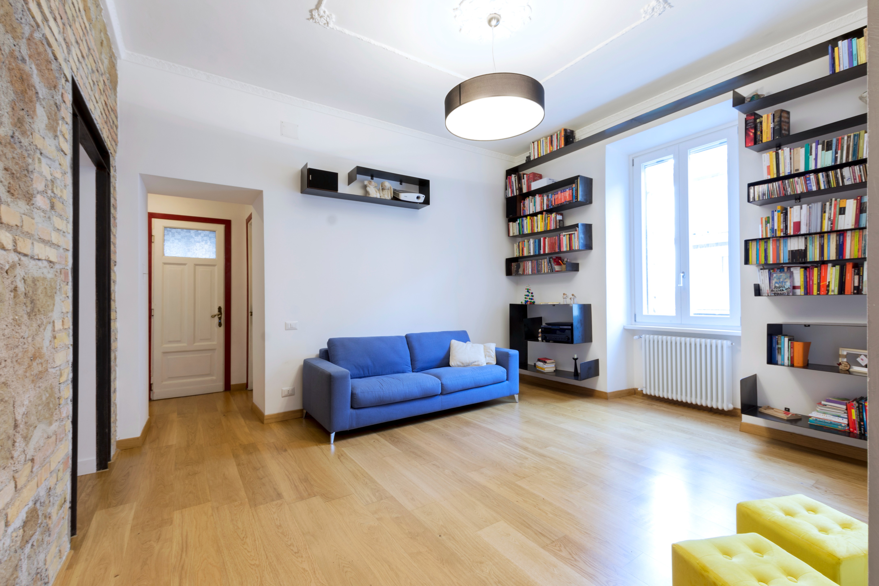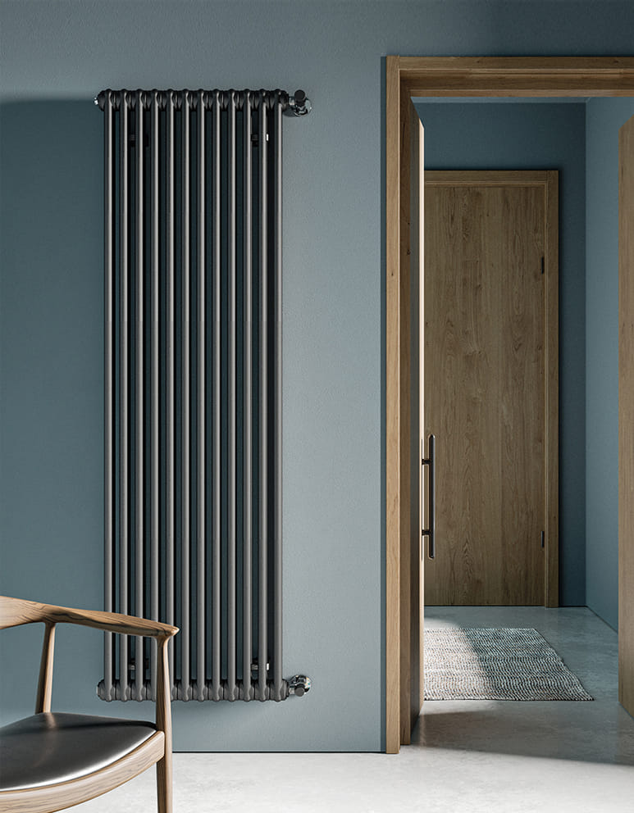Do you like these designs?
If these projects have impressed you and you would like more details or information on the products used, please do not hesitate to contact us. We will be happy to provide you with all the necessary details, answer your questions and give you more information about the solutions used in these creations.
Do not hesitate to contact us.


